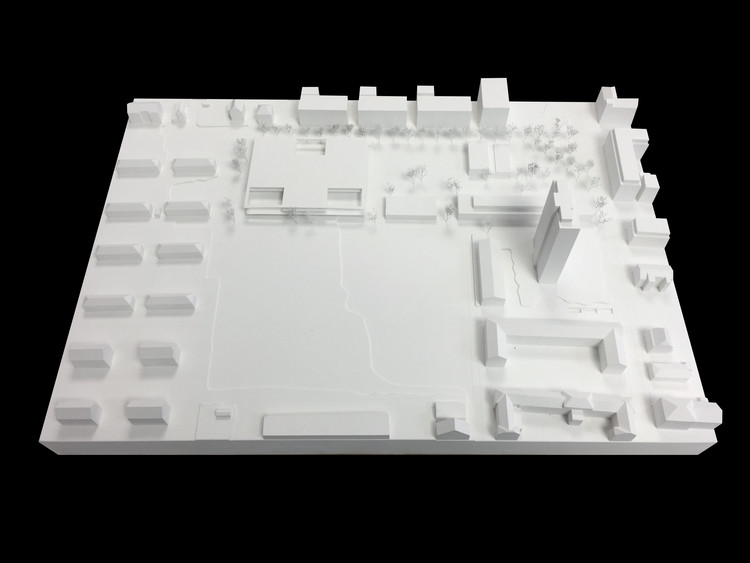
Topotek 1 was selected as the winner of the open architecture competition for the extension of School Champagne in Biel, Switzerland. The winning proposal suggests the integration of an additional building with the existing campus and new outdoor spaces.

With a creative approach, based on developing outdoor spaces to organize and interlink the different clusters of the school, the project is a 10,000 m2 complex. The design tackles with different components, of masses and voids, to generate a coherent spatial organization. In fact, Topotek 1 imagined a structural network where a flexible learning landscape fills the un-built grid. This concept allows the project to meet today's pedagogical requirements and adapt to future needs.

The project is based on the idea of a three-story building, which defines the north-eastern end of the new school campus, and forms together with the existing two buildings of architect Max Schlup an urban ensemble. In-between the buildings a generous square for sport and play facilities opens up. All new communal functions and classrooms will be united in one building to create synergies between the individual clusters and improve proximity. -- Topotek 1

The new school, with an open and liberated ground floor, has different accesses. Actually, it can be reached from the square in the west and from the street in the east. “The connecting central entrance hall is to be understood as an extension of the outside space”. Moreover, different facilities on the GF are publicly accessible to facilitate extracurricular use like the double sports hall, the cafeteria, and the administration offices. All internal walls are non-structural to allow flexibility in future rearrangement.

Three double-story terraces on the first floor organize both the volume and the floor plan, offering the kindergarten an unmistakable outside space to play undisturbed with a view over the Jura. The surrounding break-out balconies make i
tpossible to furnish the spacious cluster halls and connect the two-story loggias each assigned to a cluster, offering a unique outdoor space to play and learn in an intimate and protected atmosphere. -- Topotek 1

According to the architects, “the form and expression of the building is a result of the internal program, promoting spatial synergies”. With wood being the primary structural material, “solid wooden columns, primary and secondary beams form a characteristic system of beams, which are not clad and thus become the new identity of the interiors”. The open facade brings light deep into the floorplan.

- Project: School Complex Champagne, 1st prize, Open architectural competition
- Location: Biel, Switzerland
- Client: City of Biel, Abteilung Hochbau
- Architecture | Landscape Architecture: TOPOTEK 1
- Size: 10.940 sqm GF
- Planning: Competition 2019, Project 2020 - 2024
- Program: Kindergarten, primary school, cafeteria, double sports hall, workshops, administration








