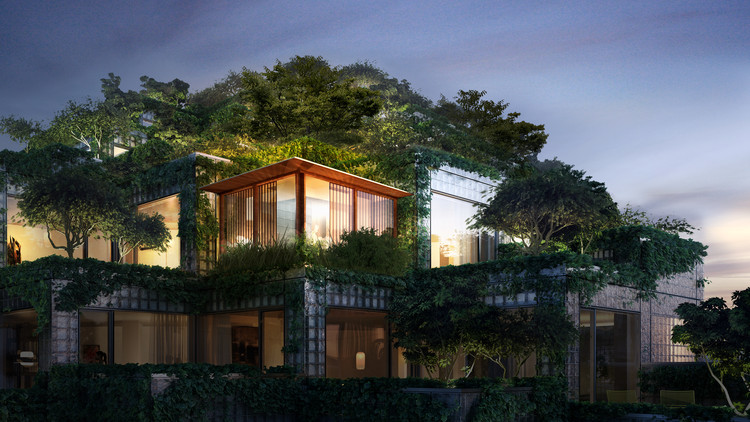
Designed by BIG, in collaboration with Allied and Westbank, KING Toronto portrays architecture’s ability to create a community and meet the challenges faced by society nowadays. Located in Canada’s King Street West neighborhood, the project is a direct response to the context.

A defining architectural statement for Toronto and its neighborhood, KING Toronto was inspired by Moshe Safdie’s Habitat 67 and Pierre Chareau’s Maison de Verre in Paris. With a specific goal to “create an architectural typology that could complement and celebrate the heritage buildings on the site, while bringing nature into the city and creating an extensive, diverse public realm”, the project was imagined first as a community hub, a place where society can strive.

With a topographical design, gathered around a central courtyard, the roofscapes of the project put in place four mountains pointing towards the north, south, west, and east, overlooking different parts of the city. Each of the four mountains is topped by two penthouses, making them in total 8 single-family homes with surfaces ranging from 279 square meters to 418 square meters. The interiors of these refuges were created by BIG’s lead interior designer, Francesca Portesine, reflecting the Mountain’s context, and designed to be distinct and unique.


Each one of the 4 mountains, has a particular conceptual approach. The North penthouses are rooted in the industrial heritage of the neighborhood. This idea is highlighted in the use of raw materiality of steel contrasting with refined, light glass. On another hand, the south penthouses are centered on the north-south axis connecting Brant Street all the way down to the waterfront. Their design was inspired by Brazilian and tropical modernist movements, in order to build a natural refuge. Two glass structures top these stepped slopes, a glowing teahouse, and a greenhouse and winter garden. Moreover, on the west, a more organic design blurs the boundary between walls and ceilings, celebrating light and a futuristic approach. Finally, the east peak penthouse’s design was inspired by organic modernist Scandinavian architecture, generating calming and modern spaces.















