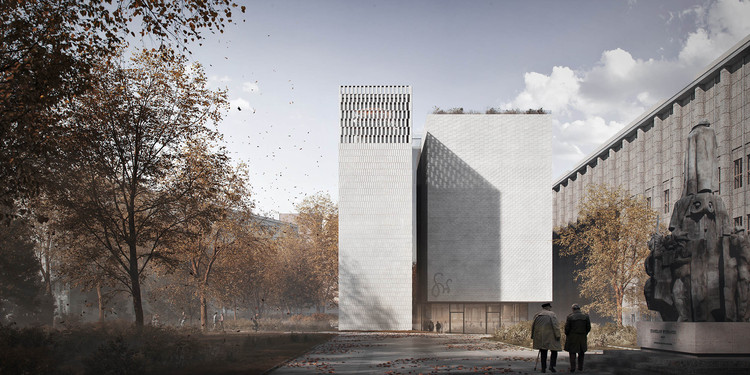
Among 78 international participants, Heinle, Wischer und Partner won the first prize in the design competition for the new building of the Stanisław Wyspiański Museum in Krakow, Poland. The project will be built, in the middle of the museum district of the city and next to the historic National Museum.

Estimated to open in 2025, the project will host the works of Stanisław Wyspiański, a dramatist and modernist artist, known in Poland, whose style is a synonym of “expressive figures and geometric compositions, interspersed with floral motifs.”
With a concept that represents the artist’s language of form, “a synthesis of simplicity, geometry, and nature”, the new museum “is a multifunctional, linear space, based on the play of light and shadow, set in a clear architectural form surrounded by greenery”. Just like Wyspiański's art, structure intersects with nature, with greenery on the roof terrace, visible in the circular atrium and the surroundings. The attic reveals a secret garden, surrounded by a perforated façade.

Inside of the building, a large circulation void, running through all levels of the museum, can be used for multimedia actions and installations. The composition of the space creates high exhibition rooms that “provide the necessary clarity to put the artworks in the spotlight”. Moreover, inspired by the artist's activity as a theatre reformer, the architects state that the curtains, sliding walls, and movable ceilings are used to provide flexibility in the use of space. The ceiling is filled with geometric drawings with recessed rails for the installation of sliding walls, curtains, and lighting.

Located at the gates of Krakow's Old Town, the art museum blends into the urban historical fabric, with a stone cladding façade, creating a contrast with the National Museum. The ground floor on another hand, in glass, offers “lightness and insights into the interior.”


- Project: Stanisław Wyspiański Museum, Krakow, Polen
- Architect: Heinle, Wischer und Partner, Wroclaw
- Team: Edzard Schultz (Partner in charge), Anna Stryszewska-Słońska, Katarzyna Skowronek, Marta Wróblewska, Łukasz Umiński, Łukasz Kaczmarek, Melina Haures
- Program: Permanent and temporary exhibition, rooms for outreach programs, museum shop, offices, cafés, gardens
- Estimated Completion: 2025














