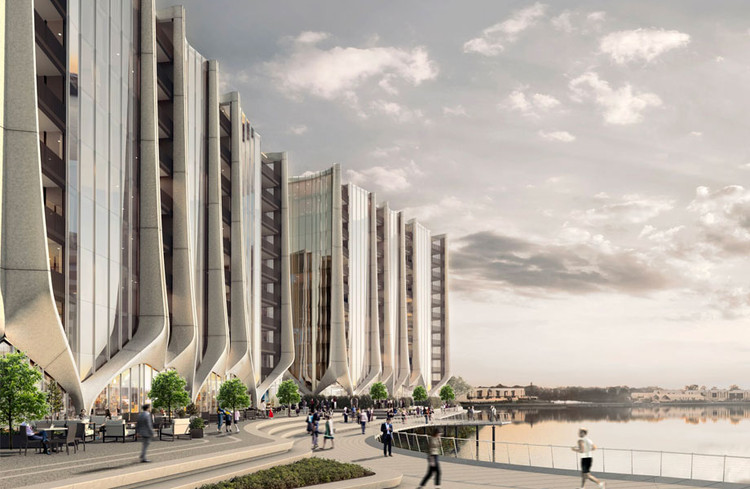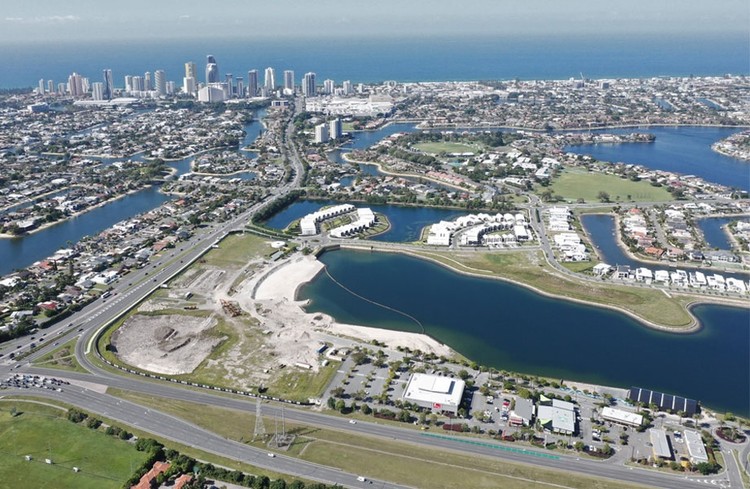
Developer Sunland has revealed plans for four residential towers in a $1.3 billion masterplan along Australia's Gold Coast. Sited in a former 42-hectare dairy farm, the project is designed to create a new urban village. Dubbed “The Lanes”, it would include the towers and new retail space, boulevard, and outdoor amphitheater. Conceived by ex-Zaha Hadid designer Contreras Earl, the towers are made to represent the geometry of plant life.

Ranging in height between 10 and 12 floors, the four towers will offer one, two and three-bedroom apartments overlooking the newly-named “Lake Unity” and ground level retail. Each building will take advantage of lakefront, city skyline and hinterland views. As Contreras Earl stated, “The towers represent a sculptural design language which takes its inspiration from the patterns and geometry found in various plant life. It will be particularly influential in its role as a catalyst for further mid-rise development."

Sunland acquired the 41.9-hectare Mermaid Waters site in 2014 from the Scheinberg family for $61 million. Sunland also has plans for a 4,460 square meter childcare center as part of the masterplan, offering space for 162 children. Sunland managing director Sahba Abedian said that the medium-rise typology was first explored by the developer at its Marina Residences development in Benowa. Brisbane firm Blight Rayner has designed the retail component, which includes an outdoor dining court, retail spine, food market and a variety of retail outlets.
Pending council approval, the apartments will be launched to market early next year while construction is anticipated to take place alongside construction of the retail village in late 2020.
News via The Urban Developer


