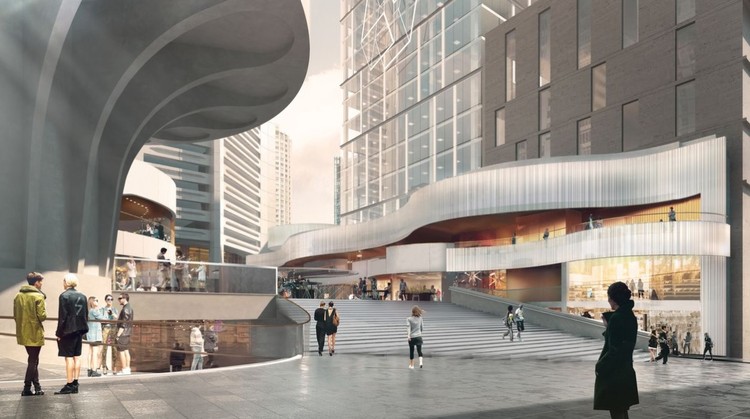
Woods Bagot and Harry Seidler and Associates have begun construction on the MLC Centre redevelopment in central Sydney. The $170 million project includes four floors of retail, commercial and cultural spaces across 6,000 square meters. First unveiled in 2015, the project was designed to play on the geometry of the existing MLC tower and forecourt.

When it was first completed in 1977, the 67-story MLC Centre was the tallest concrete office building outside of North America. Now the MLC Centre redevelopment will establish new retail spaces on Castlereagh and Kings Streets with a new plaza and precinct fronting Martin Place. Penelope Seidler, director of Harry Seidler and Associates, said, “I am so excited about the design of the new works proposed for the MLC Centre. The integrity of Harry’s original architecture is to be re-established and contrasted with new geometries of internally illuminated glass. The MLC Centre will become the glowing core of the centre of Sydney.”


Domenic Alvaro, global design director of Woods Bagot, said that, "Over the past 7 years, we’ve been able to craft the next layer to Seidler’s legacy – working closely with Greg Holman and the Harry Seidler and Associates team. Together, we have created a dialogue between the fluidity of the new geometry and the solidity that currently defines the 1978 narrative to create an iconic retail statement for the city. Using our understanding of how to intensify mixed use precincts, we’ve designed a highly transparent destination retail precinct that blurs the traditional public / private interface and therefore engagement of the public realm. The precinct will be re-established as Sydney’s most desirable food, beverage and retail destination.”
The redevelopment is expected to be complete by the end of 2021.






