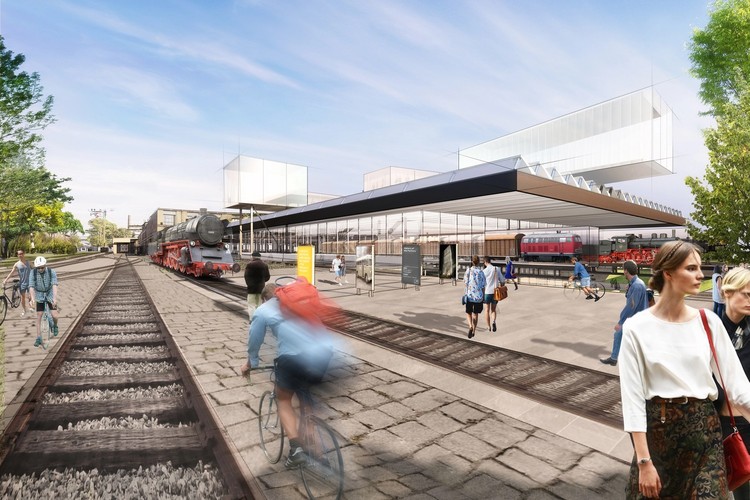
Architecture and design practice Diller Scofidio + Renfro have been selected to design the Hungarian Museum of Transport in Budapest. As the new home for one of the oldest transport museums in Europe, the project will be sited in a former railway yard. The project uses the idea of ground transportation as a central organizing principle, highlighting the central role of the ground in urban planning and infrastructure. The design de-familiarizes ground by excavating, lifting, and cutting to produce unexpected environments.

Two years ago, the Museum of Transport left its former home in Varosliget, and the government of Hungary decided to relocate the museum to a seven hectare area located in a Kőbánya, a former industrial area in Budapest. Working with local architect Teampannon, DS+R designed a new Forecourt that will include outdoor galleries, a picnic area, bosques, a café, a children’s playground, and outdoor spaces for the community use of the Törekvés Cultural Center. The museum’s collection will also spill out into the Forecourt: locomotives and carriages will be displayed in a series of breakout vitrines at the western facade of the Gallery Hall, blurring the line between the museum and the public realm.


As the team states, on-grade galleries and storage spaces for large vehicles are supplemented by intermittent access from below, allowing for rare undercarriage views. Double height spaces slice through the ground, exposing subsurface infrastructure. A hovering mezzanine provides overhead views of exhibitions, as well as access to the museum’s collection storage to probe important histories, componentry and narratives through digital enhancements. A floating “second ground” above the Gallery Hall roof is the site of special galleries, educational spaces, and the museum café, which has distinct vantages to the surrounding post-industrial landscapes of Kőbánya (District X) and Józsefváros (District VIII). This layered environment allows visitors to interact spatially with curated exhibits and artifacts.

DS+R will also reimagine Diesel Hall, built between 1958 and 1962. The mid-century modern industrial architecture features a vast hallway of nine parallel naves, each about 110 m length, which can be adapted for the exhibition and storage of large-scale museum items like railway wagons, tramway cars, buses, automobiles and other vehicles. Diller Scofidio + Renfro's design conceives of a new Gallery Hall slid halfway into the Diesel Hall, projecting into the Forecourt to increase needed space and provide reinforcement for the Diesel Hall structure. This relationship with the historic structure provides a new identity for the Museum of Transport in the public realm and revives a working piece of transportation history.






