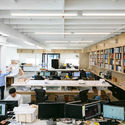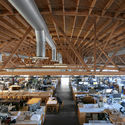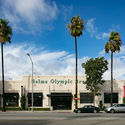
After having previously photographed the offices of architecture firms in the Netherlands, Dubai, London, Paris, Beijing, Shanghai, Seoul, the Nordic countries, and Barcelona, architectural photographer Marc Goodwin continues the series with an exploration of 15 large architecture and design studios in Los Angeles. Featuring a set of emerging and world-renowned offices alike, the series gives a glimpse into the life of designers across the City of Angels.
- In This Space Since: 2011
- Number Of Employees: 60
- Former Use Of Space: n/a; new construction
- Size: 11,600 gross sq ft / 1,077 gross sq m


- In This Space Since: 2001
- Number Of Employees: 220
- Former Use Of Space: post-production studio
- Size: 17,500 sq ft / 1,625 sq m


- In This Space Since: 1988
- Number Of Employees: 20
- Former Use Of Space: Industrial/manufacturing
- Size: 560 square meters


- In This Space Since: October 2018
- Number Of Employees: 15-20
- Former Use Of Space: Auto repair shop
- Size: 4,410 SF


- In This Space Since: Aug. 2017 - Jan. 2019
- Number Of Employees: fluctuates between 0-5
- Former Use Of Space: Sewing Shop
- Size: 100 sq meters


Michael Maltzan Architecture, Inc
- In This Space Since: 1997
- Number Of Employees: 30
- Former Use Of Space: bath house
- Size: 8,061 sq ft


- In This Space Since: 2007
- Number Of Employees: 25
- Former Use Of Space: ground up construction (designed and developed by SPF:a)
- Size: 2,787 sqm


Ehrlich Yanai Rhee Chaney Architects
- In This Space Since: 1999
- Number Of Employees: 39 (including San Francisco)
- Former Use Of Space: Originally the Culver City dance hall (built 1917) and then a mortuary before EYRC.
- Size: 464 sq meters


- In This Space Since: 2018
- Number Of Employees: Four in Los Angeles, Four in New York, Eight total
- Former Use Of Space: Built in 1925, and nestled into the Hollywood Hills with views of the Capitol Records building, Downtown, and Hollywood Tower, this building was formerly a speakeasy during the prohibition era, also rumored to have been a brothel at one point. The 9,000 SF (840 SM) grounds now house Principal, Andre Herrero's living quarters in one wing, and the Los Angeles branch of Charlap Hyman & Herrero in the other. As photographed under extensive renovation.
- Size: 280 sq meters


- In This Space Since: 2010
- Number Of Employees: 5
- Former Use Of Space: Office
- Size: 600 square feet


- In This Space Since: March 2018
- Number Of Employees: 5
- Former Use Of Space: Unknown
- Size: 1,100 SF (102 SM)


ANX / Aaron Neubert Architects
- In This Space Since: 2006
- Number Of Employees: 10
- Former Use Of Space: Office
- Size: 366 SM


- In This Space Since: 2011
- Number Of Employees: 17
- Former Use Of Space: mixed use- furniture finisher and a duplex
- Size: 1,850 sq ft.


- In This Space Since: 1992
- Number Of Employees: 110
- Former Use Of Space: The building was originally built in 1949 as the headquarters and restaurant for the Carnation Company, located in the mid-Wilshire area of Los Angeles. The company’s Board of Directors offices were located on the 9th floor of the building, which CO Architects now occupies. The original building was extensively remodeled and doubled in size after the Carnation Company moved its headquarters in 1989.
- Size: 1,672 square meters


- In This Space Since: 2018
- Number Of Employees: 2-3
- Former Use Of Space: Bread Factory / Bakery
- Size: 38 square meters








