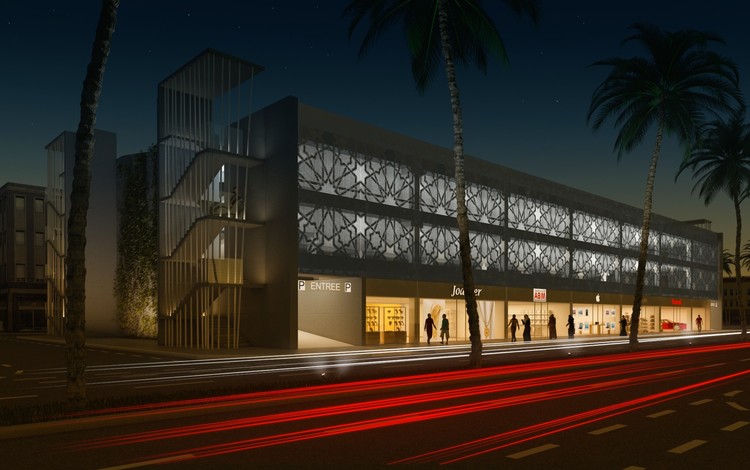
Focusing on ideas and projects that redefine a city, Zinneke Architects have shared with us their Parking in Setif project where they adapt to the historical context of the surrounding buildings. With the ability to work during the night and day, this design is a proposal to help the second largest in Algeria relieve their traffic congestion brought about by its fast-growing urban fabric. More images and architect’s description after the break.
URBAN APPROACH

This proposal has been commissioned by the City of Setif, Algeria. Setif is the second largest economical and demographical urban area in Algeria. The city centre is shaped by large urban dynamics, which implies that the increasing mobility of inhabitants is causing traffic issues and displacements difficulties.
To counter this effect, the City is setting up different structures such as new tramway lines, a new urban transports company and intermodal systems carefully placed around the City borders to allow road users to park their cars and then use the public transports.

ARCHITECTURAL APPROACH

The proposal blends in the context of the surrounding buildings through its proportions, volumetry and symbolisms. The building’s outlines are adaptive due to the use of precast reinforced concrete. So, depending on the parking places needed, the volume can be easily transformed. Several parking spots are proposed all around the historical center of Setif.
The car park is organized on the half-stories principle. The entrance and exit are placed at the two ends of the main facade to separate the in/out flux. The herringbone form facilitates the maneuvering and allows the reduction of structural spans. Four pedestrian entrances are placed on the four building’s corners, with white steel columns and reinforced concrete stairs.

Covered with perforated stainless steel, the main facade is referring to traditional Arab mosaics, without denying the public function of the project. Since the project is supposed to work night-and-day, particular attention was given to the light study, with various LED effects.

Architects: Zinneke Architects, Brussels Location: Setif, Algeria Collaborators : Salih Topal, Emmanuel Quertinmont, Jean-Charles Puechblanc & Lukasz Sztukowski Client : Djilali & Djabali Project Area: 8100m² Project year: 2010













