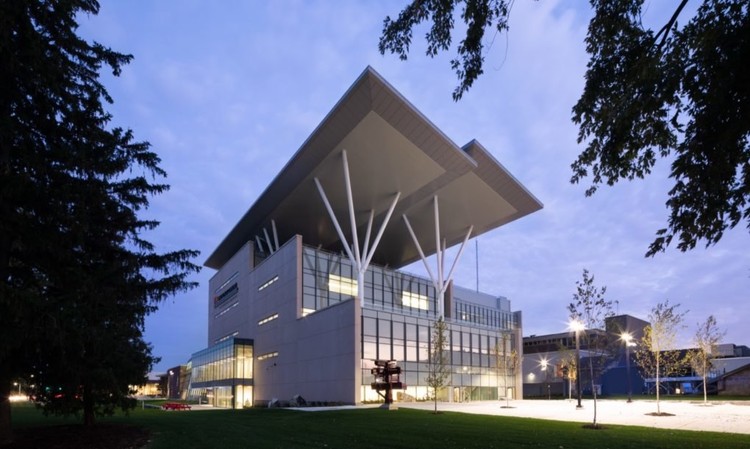
Canada’s largest net-zero energy building has opened in Hamilton, Ontario. The Joyce Centre for Partnership and Innovation at Mohawk College was designed by B+H and McCallum Sather Architects to embody environmental technologies aimed at reducing the building’s carbon footprint. The Joyce Centre is one of 16 pilot projects selected by the Canada Green Building Council’s new Zero Carbon Building Standard. A net-zero footprint facility, the building was made to demonstrate Mohawk’s vision to be a center for environmental leadership.

Conceived as a living lab on sustainability, the new 96,000 square-foot Joyce Centre for Partnership & Innovation is the future home to the Center for Climate Change Management. Located at the college's Fennell campus, the project builds on Mohawk’s applied research strengths in three focus areas: health, energy and technology. Leveraging existing and new partnerships, the space focuses on technologically advanced learning and lab spaces, all under one roof. The Joyce Center includes state-of-the-art labs, workshops, lecture theaters, and industry training centers. The $54 million project is powered by solar energy,


Organized around a large, light-filled atrium, the building's classrooms, co-working spaces and laboratories are made as modular spaces and flexible learning environments. The building features locally sourced materials and a double-wall system designed to maximize natural light and regulate the interior climate. The project was also made with 28 geothermal wells to tap into a clean renewable energy source. According to Joanne McCallum, CEO of McCallum Sather Architects, the Centre celebrates the City’s industrial heritage, but also demonstrates the city’s shift towards creativity and innovation which “drives Hamilton forward”.

Lisa Bate, Principal Architect at B+H, expressed that the focal point of the project was designing “the building as an educator”. Up top, 2000 solar panels were installed on a set of “wings” to support the building’s net-zero performance. The design also features a rainwater harvesting system where the runoff is collected by two below-ground cisterns that can supply the building’s water needs. At its core, the center will serve as a living laboratory for students as they learn to manage and maintain the building’s systems.
News via Urban Toronto















