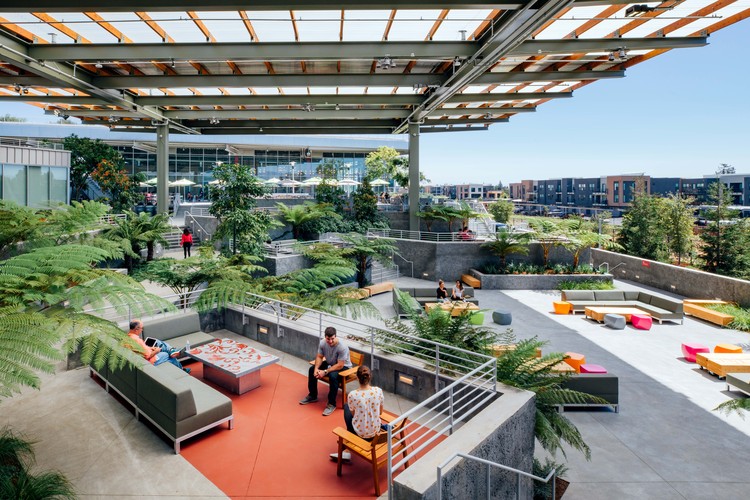
Gehry Partners recently completed Facebook's new MPK 21 building in Menlo Park, California. Expanding the company's existing footprint, the design was built in less than 18 months as a highly sustainable building. Formed to bring the outdoors into the office space, the project centers on a sheltered green space with 40-foot-tall redwood trees and an amphitheater-style courtyard that connects to the original Gehry-designed MPK 20 building.

Featuring a 3.6-acre rooftop garden with over 200 trees and a half-mile meandering pathway, MPK 21 connects to the outdoors and was designed to promote teamwork. MPK21 was designed to reduce impact on the environment and enhance employee well-being. Inside, an open workspace connects to a single pathway that runs the length of the building. The path features 15 art installations commissioned through an artist in residence program, five dining options, and a 2,000-person event and meeting space


Enrolling in Peninsula Clean Energy’s ECO100 energy option to reduce the headquarter's carbon footprint, the Menlo Park expansion was designed to achieve LEED Platinum certification through the US Green Building Council. The project is the beginning of a plan to connect with the Menlo Park community and nearby neighborhood with a community bike and pedestrian bridge over the Bayfront Expressway. The project will connect to a two-acre park with a public plaza and event space for a mobile farmers’ market and other local programs.
The new MPK 21 building is the latest in a series of Facebook's planned developments.










