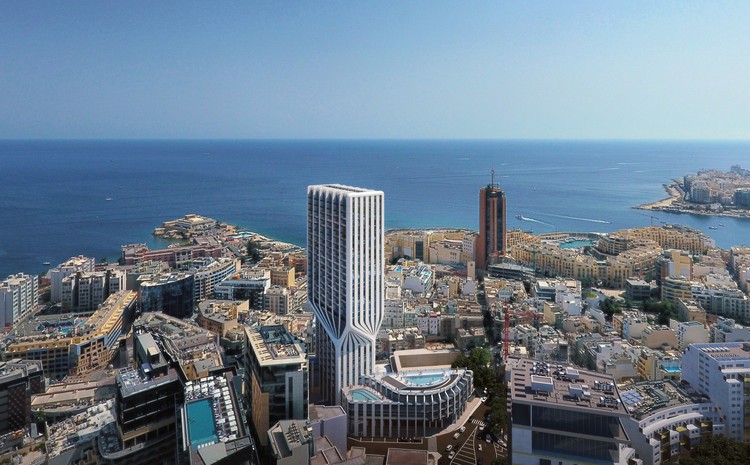
Zaha Hadid Architects have released images of their proposed redevelopment of the historic Mercury House, situated in the tourism and entertainment center of Paceville on Malta’s east coast. An extensive renovation to the existing structure will see the integration of residential apartments, a boutique hotel, and a range of public spaces and amenities.
The boldest addition to the derelict heritage site will be a 31-story tower, rotating as it rises in response to different functional programs. The resulting form seeks to instill “a sense of dynamism within its silhouette that changes when viewed from different directions around Paceville."


Built in 1903, Mercury House sits on a 100,000-square-foot (9,500-square-meter) site which also hosts two Cold-War-era underground vaults. Designed in collaboration with local architect Annamaria Attard Montalto, the restoration project will see the old facades returned to their original height, and historic interiors reinstated as gathering spaces and an entrance to the apartments and hotel.
The major renovation work is founded behind these restored facades, defining the historic building as the main anchor for a new public piazza. Rising from the historic site, a 31-story tower of residential apartments and a hotel is conceived as two vertically-stacked volumes, rotating as they rise in response to changing functions.

The lower nine floors contain residential apartments, sitting above the historic structure to reduce building footprint while aligning with the existing urban fabric of Paceville. The upper nineteen floors contain a boutique hotel, orientated towards the Mediterranean to offer guests sweeping views towards Malta’s azure sea. Between the two stacked volumes, three transitioning floors accommodate the tower’s realignment while housing a series of dramatic spaces, including the hotel’s reception lobby, and an outdoor pool.

The realignment of the upper floors serves to reduce solar gain while adding a sense of dynamism to the silhouette. The tower’s insulated façade also seeks to enhance the scheme’s thermal performance, with limited glazing on areas of significant direct sunlight, and the incorporation of solar shading.


The tower forms part of almost 270,000 square feet (25,000 square meters) of renovation and redevelopment to be undertaken. Adjacent to the building footprint, a piazza is incorporated into the site with civic amenities such as cafes, shops, seating, and water features. Overlooking the piazza, a new café pavilion features soft curves and transparent facades, accentuating the solidity of the Mercury House.
News via: Zaha Hadid Architects
Architects
Location
St George's Road, St Julian's, MaltaArchitect
Zaha Hadid ArchitectsDesign
Zaha Hadid with Patrik SchumacherProject Director
Manuela GattoDesign Associate
Jakub KlaskaProject Architects
Alberto Barba, Carolina Lopez-Blanco, Kutbuddin Nadiadi, Yevgeniya PozigunProject Consultants
Branko Svarcer, John SimpsonProject Team
Houzhe Xu, Jung Yeon Kwak, Mark Winnington, Alejandro Garcia Gadea, Catherine Mccann, Evgeniya Yatsyuk, Olga Yatsyu, Tachelle Spiteri, Yazhu Liang, Yun Zhang, Julian Lin, Sai Prateik Bhasgi, Li Jin, Reza Karimi, Jose Alberto Mariano Machon, Matthew Johnston, Mattia GambardellaInteriors Lead
Kar-Hwa HoFacades Lead
Tomasz StarczewskiRetail Pavilion Project Architect
Gerhild OrthackerRetail Pavilion Project Team
Mikhail Desyllas, Evgeniya Yatsyuk, John SimpsonConcept Design Team
Jakub Klaska, Benjamin Sachs, Evgeniya Yatsyuk, Nan Jiang, Hose Pareja-Gomez, Aleksandra Mnich, Garin O'Aivazian, Chao Wei, Damiano Rizzini, Mu Ren, Karoly Markos, Nicholette Chan, Seungho Yeo, Carolina Lopez-Blanco, Ashwin Shah, Claudia Doner, Tetsuya YamazakiProject Administrator
Nastasija HahoninaGraphic Designer
Silviya BarzakovaCluster Director
Charles WalkerLocal Architect
Annamaria Attard Montalto, MaltaFacade and Glazing Engineers
Werner Sobek, UKLighting Engineers
Bartenbach, AustriaVibration and Acoustics
ARAU ACUSTICA, SpainStructure
BAC Engineering Consultancy Group, Spain / Evolve Consulting Structural and Civil Engineers, UKMEP Engineers
ECL Consulting Engineers, MaltaFire Protection and Life Safety
Atelier Ten, UKPlanning Consultants
ERSLI Consultants, MaltaRestoration Consultant
Perit Marie Louise Caruana Galea, MaltaWaste Consultant
Desiree DescentLandscape Consultants
Medisun, MaltaWind Loads / Pedestrian Comfort
RWDI UK, UKVirtual Reality Studios
VRsGeological Stability / Dust and Vibration Monitoring
Terracore, MaltaProject Management Consultants
Pmanage Ltd, MaltaOperational Monitor
Perit John Papagiorcopulo; Perit, MaltaTourism Consultant
Mario Loporto, MaltaVisualisations
VA, Czech RepublicPR and Marketing Consultants
PSD, UKClient
J.Portelli Projects, MaltaArea
24500.0 m2Project Year
2018Photographs
VA, Courtesy of ZHAArchitects
MEP Engineering
ECL Consulting Engineers, MaltaGeological Stability/ Dust and Vibration Monitoring
Terracore, MaltaPublic Relations and Marketing Consultants
PSD, UK















