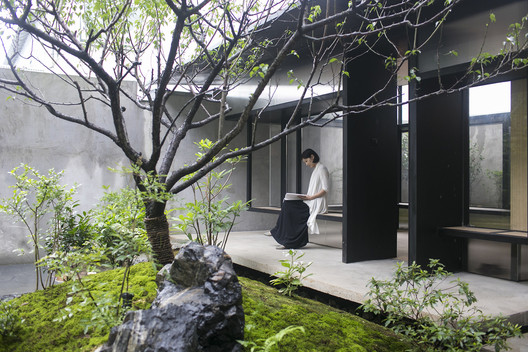
Chinese courtyard houses are one of the most common housing typologies spanning all the way from the northern capital of Beijing to the poetic southern cities Hangzhou and back to the picturesque regions of Yunnan. Typically referred as heyuan, these courtyards homes are simply a “yard enclosed on four sides."
Traditionally, heyuans were large single-family homes, built to house multiple generations of descendants, thus the essential gathering place for micro-communities. Today, however, many heyuans in China are faced with the challenges of encroaching urban development. The national reforms of the 1950s divided up many existing courtyards to be occupied by multiple families and groups, exhausting ancient sanitation systems nationwide.
These practical circumstances together with market-driven conditions have sparked a renewed interest among architects, to upgrade the conditions of these ancient courtyards and explore the spatial and conceptual possibilities of the typology within their fast-changing urban fabric.
Micro-Yuan’er / ZAO/standardarchitecture
.jpg?1517237056)
Zhu’an Residence / Zhaoyang Architects

Courtyard House Plugin en Masse – Second Phase / People's Architecture Office
__.jpg?1517237224)
One Person Gallery / Wutopia Lab

Tea House in Li Garden / Atelier Deshaus

Cave House in Loess Plateau / hyperSity Architects

Eight Tenths Garden / Wutopia Lab

Dongyuan Qianxun Community Center / Scenic Architecture Office

Transform and Rethink / Hu Yue Studio

Bamboo Forest on the Roof / V STUDIO

Yi She Mountain Inn / DL Atelier

Shidao Resort / Duoxiang Studio

Fuchun Kosa Zou Ma Lou / Atelier Archmixing

Xiezuo Hutong Capsule Hotel / B.L.U.E. Architecture Studio

HE-Restaurant / GOA

Twisting Courtyard / ARCHSTUDIO

Teahouse in Hutong / ARCHSTUDIO




.jpg?1517237056)

__.jpg?1517237224)













