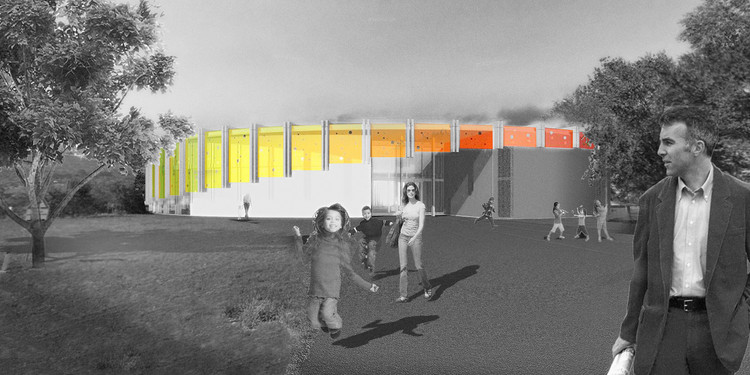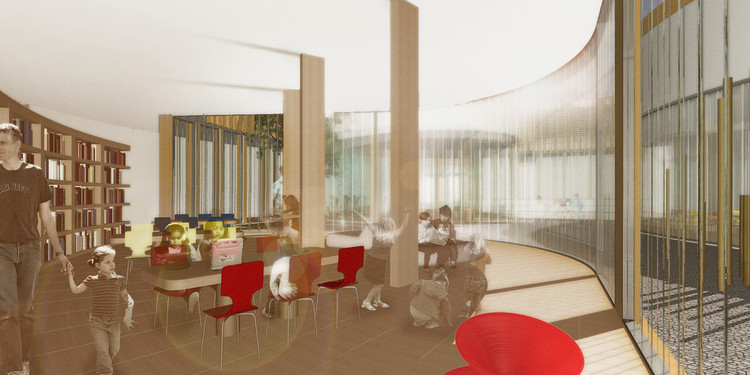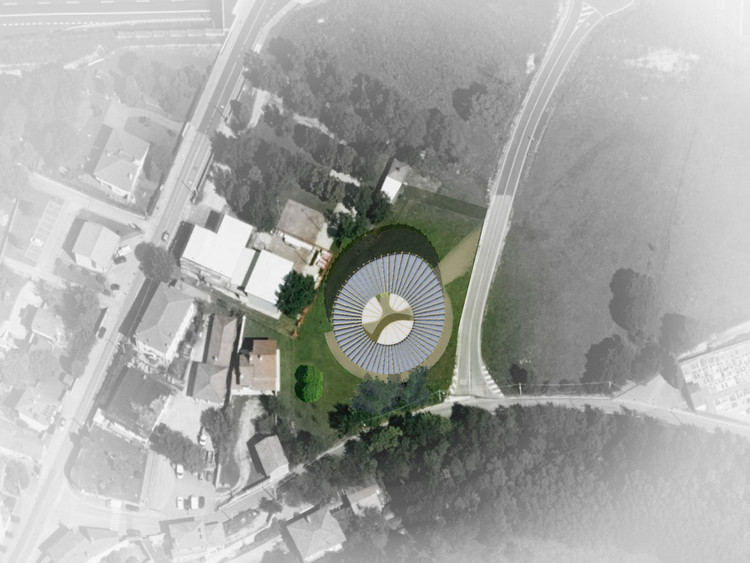
The Italian government has allocated 350 million euro for the construction of 52 new schools. In order to gather ideas for these future schools, the Italian Ministry of Education, University and Research (MIUR) hosted the Scuole Innovative Design Competition. Architect and engineer participants were critiqued on: architectural response to teaching needs, urban site integration, accessibility, flexibility, safety, materials, ease of maintenance, economic and environmental sustainability.

Italian architect Francesco Fiotti and his design team proposed a simultaneously protective and open learning environment for the competition. The scheme features a teaching courtyard encircled by classrooms, to create interaction between interior and exterior spaces. A variety of energy-saving techniques were used including: a double roof slab, a solar shielding system, solar panels, underfloor heating and rainwater harvesting.


Three competition winners were chosen for each of the 52 municipalities and awarded 25,000, 10,000 and 5,000 euro, respectively. The complete list of winners can be found on the competition website, here.

Architects
Location
Savogna d'Isonzo, Province of Gorizia, ItalyPrincipal Architect
Francesco FiottiDesign Team
Carmela ScalaStructural Engineer
Pietro MorgeseArea
1200.0 m2Project Year
2016Architects









