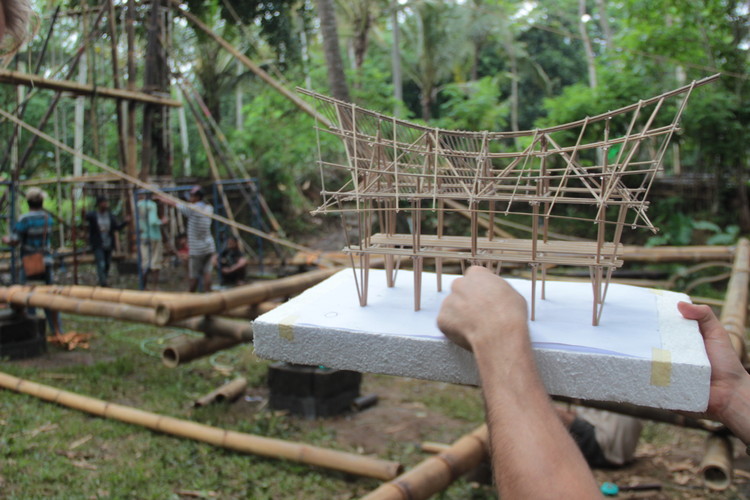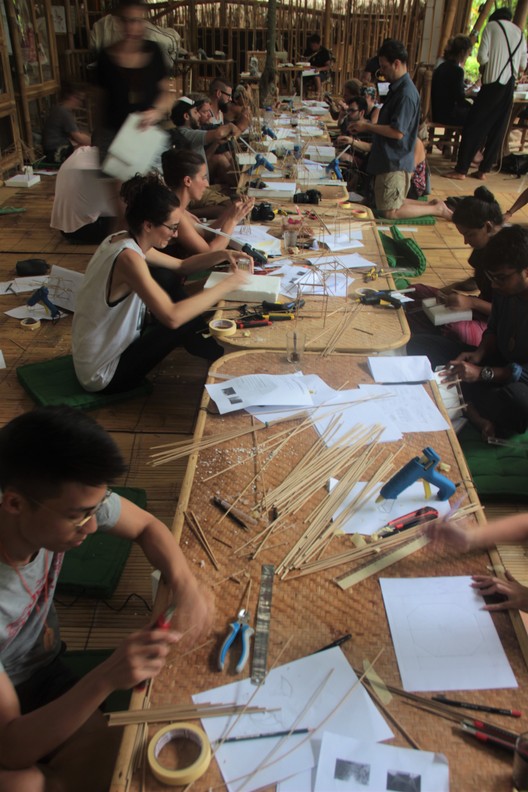
Each material has its own peculiarities and, when using it for building, the design and construction process must accommodate these characteristics. A steel-framed building, for example, must be designed with a certain level of accuracy so that components and parts, usually manufactured off-site, fit together during assembly. A wooden building can have its cross sections drastically modified according to the species and strength of the wood used, or even according to the direction of the loads in relation to their fibers. With bamboo, no pole is exactly the same and each one tapers and curves differently, which requires a different approach when designing and building.
But how is it possible to work with a material with so many challenges and possibilities?









