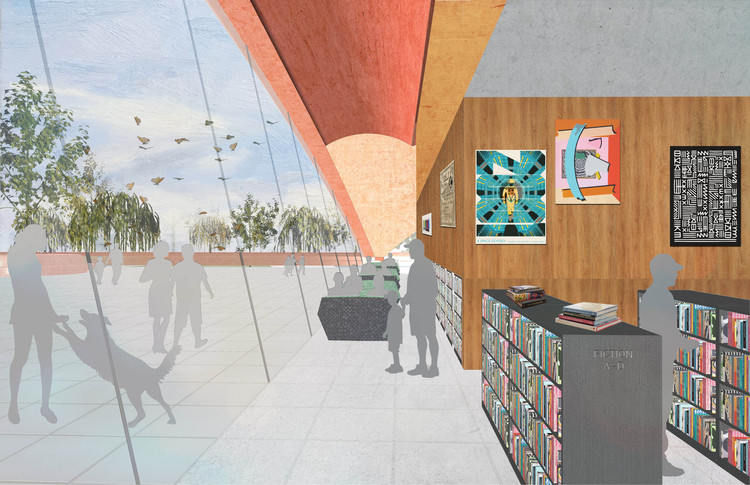
Adjaye Associates has revealed the design of the latest building, a new public library and events center located in the city of Winter Park, Florida, as the project has been granted unanimous approval from the city commission.
The $30 million project will replace existing, dated library and civic center structures with a series of three red-hued pavilions described by the architects as a “micro-village.” Each pavilion will house a different program element, but will share a common formal language including structural arches inspired by local fauna and the region’s vernacular architecture, vaulted roof lines, and sweeping windows. These elements will allow natural light to penetrate deep into the buildings and create a sense of a unified local civic center.

“Our goal is to create a vibrant community village that engages the beauty of the park, maximizes social interactive spaces and holds collaborative learning and education at its core,” said Adjaye. “I am thrilled that Winter Park has embraced our vision, which is truly about celebrating of the city’s heritage and preparing for its future.”
The three pavilions will house a 39,456-square-foot library, a 12,604-square-foot events hall and a welcome pavilion. All three will be located on a shared plinth that will offer views onto the adjacent lake and increase connectivity to the park and exterior community spaces. A diverse program of events is already being planned for the interior spaces, made possible by flexible floor plates and reconfigurable arrangements. Other spaces include an indoor auditorium, makerspaces, technology portals, a business center, classrooms, historical archives, community meeting rooms and private reading rooms.


“We tasked the design team with creating an inspirational complex to provide a multitude of uses,” said Winter Park Mayor Steve Leary. “It has to provide a 21st century learning environment while also incorporating an entertainment venue for the community. We wanted a unique and forward-looking aesthetic that still felt true to our heritage and it had to be “of the park,” rather than simply a structure within the park. Sir David and his team delivered on our request and exceeded our expectations.”
“The library is thrilled with the design as an inviting place for 21st century learning, collaboration and community,” said Dan McIntosh, President, Board of Trustees, Winter Park Library Association. “The design reflects the experiences we’ve hoped and planned for with input from Winter Park residents and one of the most prestigious think tanks in the world, The Aspen Institute. Sir David Adjaye’s design fuels the imagination, incorporates the park and elements unique to Central Florida, and will provide 360° access to learning for generations to come.”
Adjaye Associates will work with architect of record HuntonBrady, owner’s representative Pizzuti Solutions and construction management team Brasfield & Gorrie and Lamm & Company to realize the project. Construction is set to begin in fall 2018 with completion slated for Summer 2020.









