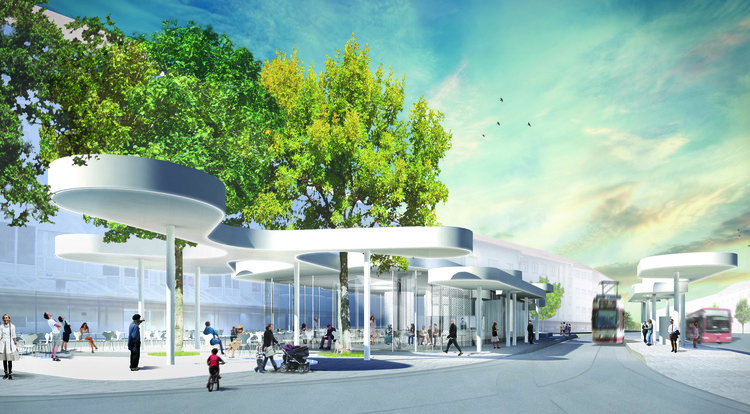
J. MAYER H., in partnership with Architekten, celebrated the groundbreaking ceremony for their competition-winning Pavillon am Ring Project in Freiburg, Germany. Located at the edge of Freiburg’s historic district, this new tram stop will feature a café and dynamic roof structure.

Combined with the existing inner-city square and Siegesdenkmal (“victory monument”), the tram stop will add to Freiburg’s compelling entry to the historic neighborhood. The tram stop will be contrasting to its context, giving it a powerful form and leaving a lasting impression with citizens and visitors of the city alike. On a historically triangular site, the pavilion's curvaceous roof will seemingly float atop a circular building. The roof's design will create engaging spaces for people to wait for the tram and meet their visitors.
The pavilion can be partially prefabricated. Lightweight and sustainable, the tram stop pavilion will have a steel structure which supports a somewhat slant wooden roof. Reinforced concrete walls embrace the café, while filigree supports hold up the roof.

Freiburg residents and visitors are expected to be able to enjoy a coffee while waiting for the tram at Pavillon am Ring as soon as construction is completed in 2018.
Architects
Partner in Charge
Jürgen Mayer H.Project Architect
Sebastian FinckhProject Team
Fabrizio SilvanoLocal Architect on Site
Jürgen Moser ArchitektenStructural and Building Service Engineer
Buro HappoldLighting Concept
lichttransferKitchen Engineer
IB SchererBuilding physics
IB SanterArea
250.0 m2Project Year
2018Architects
Architekten, J. Mayer H. ArchitectsStructural Engineer
Buro HappoldBuilding Service Engineer
Buro HappoldBuilding Physics
IB Santer
News via: Buro Happold















