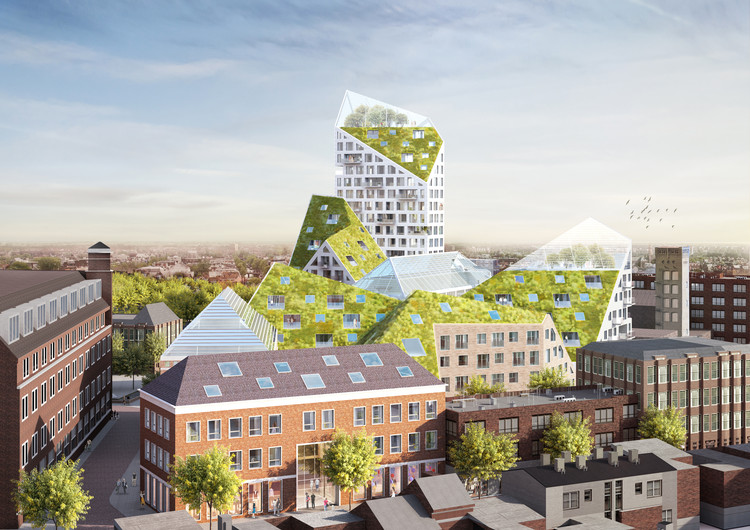
MVDRV and SDK Vastgoed (VolkerWessels) have been selected as winners in a competition to design a “progressive residential development” in inner-city Eindhoven, The Netherlands. Known as “Nieuw Bergen”, the complex will offer high-quality, sustainable residences along Deken van Someren Street, helping to establish a “visible sustainability ethos” in the neighborhood of Bergen.

The structure derives its form from datum planes drawn at a 45 degree angle from the footprint of neighboring residential buildings – a move that both allows an abundance of natural light to reach even ground floor spaces and creates an irregular, jagged profile that refers to the silhouettes of traditional pitched roofs. Embracing environmental-driven design, the complex has been designed with passive sustainable strategies, while solar panels take advantage of the oblique roof planes to optimally orient toward the sun. This concept is an evolution of the urban strategy tool MVRDV has been developing in recent projects including the currently-under-construction Ilot Queyries residential development in Bordeaux.


“Natural light plays a central role in Nieuw Bergen, as volumes follow a strict height limit and a design guideline that allows for the maximum amount of natural sunlight, views, intimacy and reduced visibility from street levels,” explains Jacob van Rijs, co-founder of MVRDV. ‘Pocket parks also ensure a pleasant distribution of greenery throughout the neighborhood and create an intimate atmosphere for all.”


Each building within Nieuw Bergen retains its own character, while simultaneously forming a larger family of structures that fits into the urban context “like a mosaic.” Green spaces feature throughout the complex, with balconies and generous outdoor spaces, as well as collective gardens and greenhouses with lamella roof structures capping a number of the buildings. Facades have been clad in neutral colors to allow their materiality stand out – these materials include glazed ceramic, stone, wood and concrete walls in a range of textures from shiny to rough.


Contributing to the design were SDK Vastgoed, Primum (sustainability), Iris Advies (neighbourhood participation) and Stam + De Koning Bouw (engineering).
News via MVRDV.


















