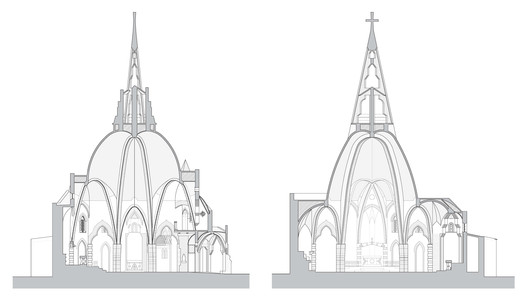
The object of this architectural restoration is the Church of the Sacred Heart of Jesus, in Vistabella, the work of Catalan architect Josep Maria Jujol (16 September 1879 – 1 May 1949). The original design dates from 1917 with the construction completed in 1923. The building is a magnificent and personal work of Catalan architecture.
The simplicity of the materials used—basically brick, mortar, and stone—contrasts with the spectacular formal richness of the structural solutions: columns, arches, and vaults that generate a complex, rich, and surreal interior space typical of the mysticism of Jujol.
Description by the Architect. The use of the building—a temple for Catholic worship—has not changed since its construction, a fact that allows for a clear restorative approach: with the minimum intervention, yet still guaranteeing the survival of the work.





























