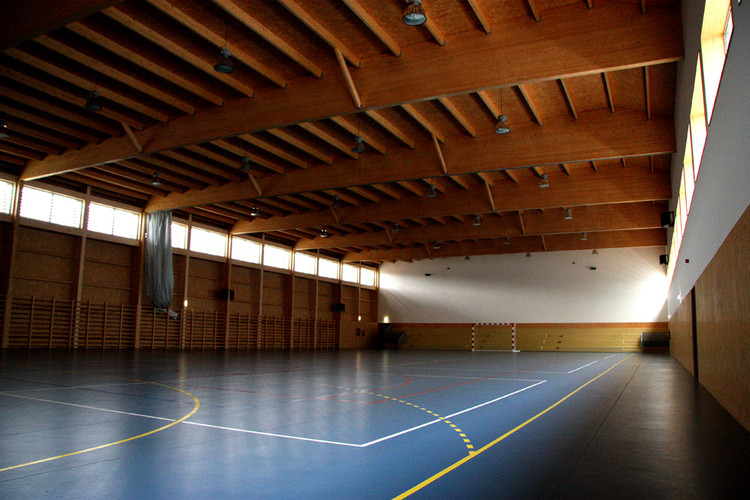
An existing primary school campus required the edition of a sports pavilion and a swimming pool facility (that will be built at a later stage). Although independent of each other there was the need of involving the two buildings in a common occupation of territory, minimizing negative urban and landscape impact. Architects Filipe Brandao and Nuno Sanches collaborated to create a smart design with a green roof. More about this project following the break.
Architects: Filipe Brandão and Nuno Sanches Location: Braga, Portugal Collaboration: Tiago Dias Ramos Engineering: Civarq, Carmo Estruturas, Francisco Godinho, Max Ferraro Project Year: 2007-2010 Photographs: Filipe Brandão, Nuno Sanches, Nuno Morão, Guilherme Sanches and Frederico Sá
The predetermined location of the new gymnasium on the site imposed an immediate challenge for the architects. The large volume that would be required for a gymnasium could terminate any direct access from the school to the surrounding landscape. Their response was to create a design that could successfully integrate the natural slope of the ground. Moreover, the arrangement of buildings helped to consolidate the campus, giving answer to the need for clarification of the public and private spaces. Public parking is appropriately placed next to the main street with direct access to the pavilion. The basic concept was to simplify the accessibility in a clearly way so that the institution’s privacy is not disturbed.
The distribution route of the pavilion runs through a main axis – the hallway – giving access to all services related to the sports activities (showers, toilets, health room, storage and technical areas).

Wood and concrete are the most prominent elements of the building. The choice of wood on the outside surface, beyond its technical, sustainable and visual gains, was conceived to make a visual reminder of the lands previous use, a farm. The green roof also sought the effect of continuity, balancing the existing vegetation in the complex. The green roof together with the built volume forms an almost urban valley that minimizes the volumetric impact and keeps the sport box’s presence rather discrete .







