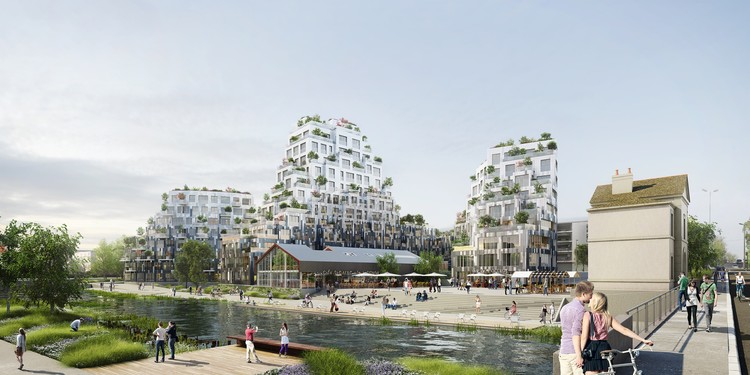
A team consisting of MVRDV, ALL + Giboire has won a competition for the project Ilot de l’Octroi, a new residential redevelopment in the city of Rennes, France that will transform the area into a socially adhesive green community along the Ille et Vilaine rivers.

The city of Rennes dates back to the 18th and is often considered one of the most attractive areas to live in France due to its diverse heritage. Recent growth has led to a recent focus on the city’s fringe districts, connected by the pedestrian street, Mail François Mitterrand. This population burst has also required changes to increase housing density and optimize transportation routes. MVRDV, ALL and Giboire respond directly to this deficiency by creating a sustainable housing community that will contribute to the expansion of the centre by “breathing new life and refocusing communities along the rivers.”

The 8,200 square meter (88,000 square foot) complex will contain a mix of 135 private residences and subsidized housing, each with outdoor spaces facing the waterfront, loggias and terraces. As they are positioned on split levels, no views go into units directly opposite. Trees and greenery visually connect the public square on the ground floor to the terraced private areas. At night, the top of the buildings are lit to create a new silhouette on the skyline.
.gif?1477058886)
“The project is intentionally very open. Open to the Vilaine, open to the city and open towards nature,” explains Nathalie de Vries, co-founder of MVRDV. “As part of the expansion of Rennes, we designed a dense urban area that offers more public access to nature, private greens and fantastic views. Densification only works when it comes with added qualities, and that is our ambition for these inhabitants.”

The development’s curving, terraced facade is clad in three different grey textures to create coloring and gradations that resemble natural rock formations. In this way, a variety of unit types can come together into a single defined volume that takes inspiration from the surrounding landscape.

Additionally, a rooftop garden on the second floor is accessible to all residents, and will contain a workshop and diverse botanical garden, while the complex’s public square will provide a setting for dining and socializing, as well as easy access to the riverbanks and the nearby floating garden, Jardin de Confluence.
The competition shortlist saw Aires Mateus, LIN, MVRDV, Vergely and Zucchi all compete for the design, with the team of MVRDV-ALL-Giboire chosen as the winners. Construction on the project will begin in 2018 and is expected to be completed in 2020.
News via MVRDV.




Architects
Location
Rennes, FranceDesign Team
Winy Maas, Jacob Van Rijs, Nathalie De Vries, Bertrand Schippan, Mikaël Pors, Quentin Rihoux, Roxana Aron, Boris Tikvarski, Maxime Cunin, Jean-Rémi Houel, Antoine Muller, Lisa BruchCo-Architects
ALLClient
Groupe GiboireConsultants
Franck Boutté Consultant and SNC LavalinArea
8200.0 m2Photographs
l'Autre Image, Paris, Courtesy of MVRDV


































.jpg?1477058886)
