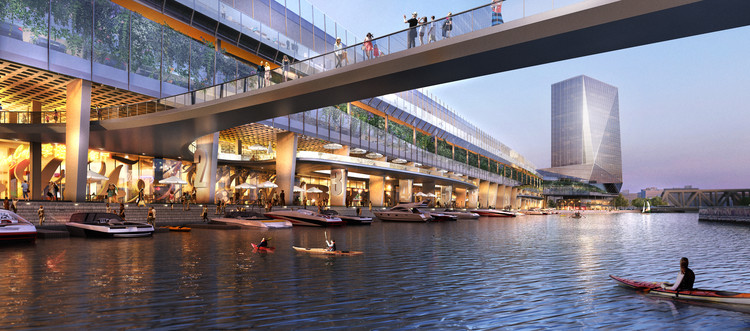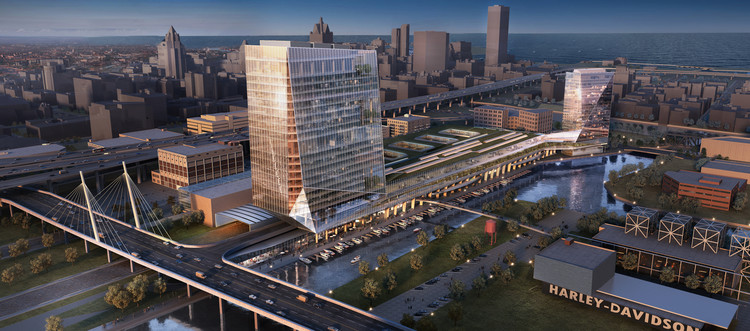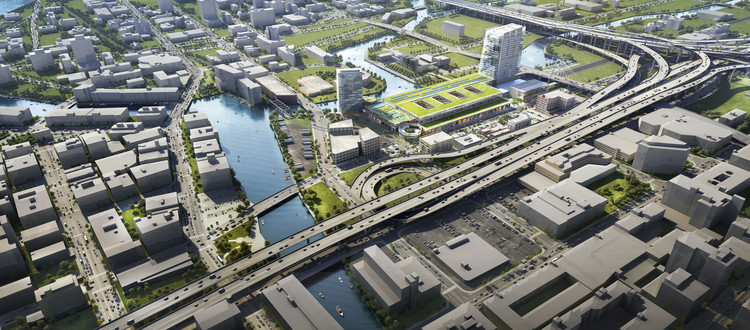
R2 Companies and Gensler have teamed up to revitalize the Milwaukee Post Office building and convert it into a mixed-use destination with retail and an activated riverfront arcade. The master plan aims to transform the brutalist building, which is one of Milwaukee's largest and most iconic, by carefully considering the existing site and accordingly defining an identity for Milwaukee's downtown.
"As people migrate back to urban cores, transforming urban relics are the answer to healing the downtown fabric of cities while providing authentic experiences for new generations living in and around them," said Benjy Ward, principal of Gensler. "The Milwaukee Post Office site exemplifies this potential."

The site is connected to the river walk, an elevated highway, and an intermodal station that boasts 1.4 million annual users—features that the architects believe endow the adaptive reuse proposal with the necessary potential to become a dynamic urban destination and a symbol of opportunity.
.jpg?1476415842)
Matt Garrison, managing principal of R2, envisions the building with two floors of commercial space, including a high-end grocery store and a big box retailer, with another floor each of parking and office space. 1,500 feet of riverfront property could house restaurants and entertainment, leaving another 900,000 square feet available for future development.

We're really excited about the potential for this site, said Garrison. The Milwaukee Post Office is the type of [opportunity] we spend a career looking for.
Architects
Location
341 W St Paul Ave, Milwaukee, WI 53203, USAProject Year
2016Photographs
News via: R2 Companies





.jpg?1476415842)




.jpg?1476415842)
