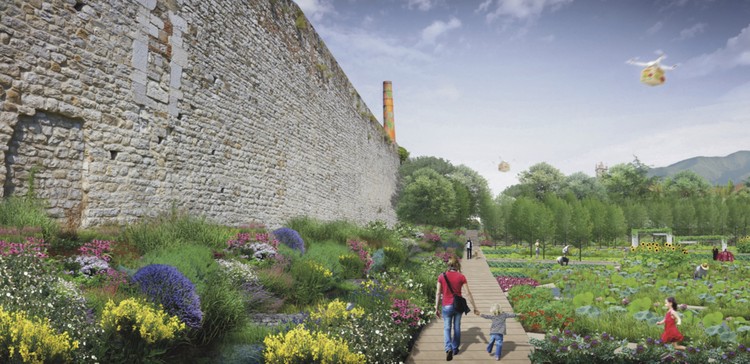
OBR Paolo Brescia and Tommaso Principi and Michel Desvigne Paysagiste have been announced of the winners of first prize in the international competition to design the new Parco Centrale (Central Park) in Prato, Italy.
The 230-team competition asked architects to design a new 3-hectare urban park in Prato’s historical city center on the site of the former city hospital, within the perimeter of the city walls. The project is intended to meet the needs of a contemporary city while driving socio-economic development of the city center through “enhancements to its touristic vocation, sustainability and accessibility.”
The jury, chaired by architect Bernard Tschumi, unanimously selected the winning proposal for “its ability to offer to the city of Prato an original, innovative and practical solution.” Commented Tschumi on the design, “The project is remarkable in the way it understands and celebrates the history of Prato and of its medieval walls. At the same time, it looks to the future and to the development of the city and its diverse population.”
The jury also released the full rankings of the 10 finalist teams. Learn about the winning design and see the entries from all 10 of the finalists, after the break.
Winner: OBR Paolo Brescia and Tommaso Principi + Michel Desvigne Paysagiste

Description via Il Parco Centrale di Prato Competition.
The winning project pays a lot of attention to the urban fabric of the city of Prato and to its extreme regularity: an orthogonal grid which, as a trace of the ‘cardo’ and the ‘decumano’ of the Roman grid, is still very persistent and is striking for its spatial and temporal diffusion. The project hence starts from the memory of the place and from its original urban forms to manipulate them, through abstraction. It enhances the historical city wall, it evokes traces of the Italian Renaissance gardens, organized according to perspectives, pergolas and hedges, and reinterprets them in a contemporary language. To the north of the site, the pavilion is a one-storey structure, open towards the park. Beside restaurants and other park-related facilities, it accommodates ample spaces for artists’ ateliers and temporary exhibitions.


In the words of the designers: “The park itself soars to the status of open-air museum. In the heart of the park contemporary sculptures are exhibited, along with a collection of plants that will be selected not merely for their botanical features, but also for their aesthetic qualities, their colors, their exuberance. Displayed in such manner, these natural elements will become art pieces themselves.”


The project for the new 3-hectare park consists of two functional lots. The first lot includes the complete creation of the green areas and therefore of the park, as well as a built volume with a minimum area of 500 square meter of gross floor area containing, among other things, the services essential to the park itself. The second functional lot includes the creation of other buildings, up to a maximum of 3,000 square meters of gross floor area.


For the city, the creation of the urban park in the former hospital area represents an exceptional and unrepeatable occasion. The new urban park must first of all be able to change the vision and perception not only of the new place that will be created, but it must also alter the perception of the downtown areas adjacent to it, conferring awareness that a new part of the city has been created inside the walls. We will not come upon an area closed off by walls and gates, but we will detect a prevalently open area capable of becoming a hub of vitality for the center and for the city outside the walls.

2nd place: Ferdinand Ludwig (Baubotanik)
_02.jpg?1476300643)
_01.jpg?1476300542)
_03.jpg?1476300555)
3rd place ex aequo: Benedetta Tagliabue (EMBT | Enric Miralles – Benedetta Tagliabue)



3rd place ex aequo: ELEMENTAL



4th place ex aequo: Alvisi Kirimoto + Inside Outside



4th place ex aequo: Dogma + Elia Zenghelis



4th place ex aequo: MAXWAN Architects + Urbanists



5th place ex aequo: DGT Architects (DORELL.GHOTMEH.TANE)



5th place ex aequo: Jakob + MacFarlane Architects with Coloco



5th place ex aequo: TURENSCAPE



Along with the commission for the project, the winning team has been awarded an prize of 40.000 Euro. Each finalist will receive a reimbursement of 13.000 Euros.
OBR and Michel Desvigne Paysagiste will now work with the city to finalize plans for the new Parco Centrale di Prato.
More information about the competition and the finalist designs can be found on the competition website, here. You can also follow the competition through Facebook and Twitter.
News via Il Parco Centrale di Prato Competition.


