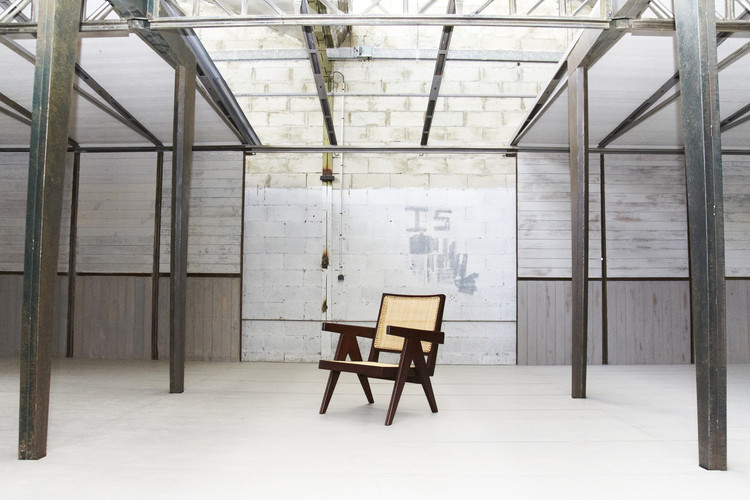
A figure whose work blurred the line between the mathematical and the aesthetic, French industrial designer, architect, and engineer Jean Prouvé (8 April 1901 – 23 March 1984) is perhaps best remembered for his solid yet nimble furniture designs, as well as his role in the nascent pre-fabricated housing movement. His prowess in metal fabrication inspired the Structural Expressionist movement and helped to usher in the careers of British High-Tech architects Richard Rogers and Norman Foster.
.jpg?1460054318)
Born in Paris to artist Victor Prouvé and pianist Marie Duhamel, Jean Prouvé grew up surrounded by the ideals of L’École de Nancy, the Art Nouveau school of which his father was a member. The school stressed the importance of utilizing industrial technologies in the creation of art, as well as spreading its products to the masses by treating art as an industry in itself. Embracing these values, from ages 13–16 Prouvé studied at the school of fine arts in Nancy, and subsequently was apprenticed to both a blacksmith and a metalworking shop in Paris.
In 1924 at the age of 22, Prouvé opened his first studio. Working in wrought iron and steel, he fabricated lamps, chandeliers, and handrails, and designed his first furniture piece, La Chaise Inclinable. The reclining chair was the first to use the technique of flat steel tubes that Prouvé had developed in his studio, which allowed the chair to be folded and stacked. This technique was concurrent to that of bent steel tubes developed by Prouvé’s contemporary Marcel Breuer. Production of the chair continued until 1930, and during this time Prouvé produced details for various buildings throughout France, including the gates for the Verdun Memorial, and several houses designed by Robert Mallet-Stevens.

These early successes led to the expansion of his studio, renamed “Ateliers Jean Prouvé,” and a reinvigorated mission to produce highly industrialized pieces for the building industry along with mass-produced furniture. This period saw the invention of many of Prouvé’s most notable furniture pieces, including the Cité set, which consisted of furniture for university students, and the Bureau CPDE, a black lacquered desk. By 1936, Prouvé had standard outfittings for hospitals, offices, and schools. The following year, Prouvé collaborated with Le Corbusier to design a bathroom unit and released his first standalone prefabricated structure, BLPS. The structure was intended to be used as a vacation home, whose simple assembly and light weight allowed it to be constructed or deconstructed by five workers in four to five hours.
During World War II, Prouvé’s studio was commissioned to design prefabricated barracks for the French army, which would allow him to develop his signature structural system that became a key to his later architectural designs. To give a higher degree of stability and permanence, these buildings were given beefier structural pieces—large A-shaped columns that a ridge beam could be slotted into to support the roof and walls.


After the war, an influx of more widely-available materials coincided with a boom in need for new housing. To meet this need, Prouvé collaborated with Pierre Jeanneret, Le Corbusier’s cousin, to develop the first in the line of Demountable Houses. The design combined the ease-of-assembly of the BLPS and the structural integrity of the army barracks to provide quick, durable housing for homeless war victims. The signature structural column was split and widened and placed in the center of the floor to act as an interior portal, then linked to the wall panels with slender steel beams. Houses were available in 6 by 6 meter, 8 by 8 meter, and 6 by 9-meter sizes. This series culminated in the Ferembal Demountable House (1948), a longer building designed as an office for a tinned goods manufacturer, where the steel portal frames aligned with the building's long axis to create a spatial hallway. The original Ferembal House was nearly demolished before being purchased by gallery owner Patrick Seguin, who in 2007 hired Jean Nouvel to restore the structure to its former glory.
Later efforts in pre-fabricated structures included multi-use designs for African colonies. These structures could be catered to their tropical climate with attachable louver systems and panels featuring portholes. A large number of these structures were built in Brazzaville, Republic of the Congo, where in some cases numerous structures were connected or bridged together. Other prefabricated structures included a temporary school in Villejuif (1956), the Métropole House (1949, winner of a competition for a mass-producible rural school with classroom and teacher accommodation), and a filling station for energy company Total (1969).

Prouvé’s designs later provided a strong influence on young architects across the globe. In 1971, Prouvé was president of the jury that selected Richard Rogers and Renzo Piano’s Pompidou Centre, handing over the baton to a new generation of architects with an interest in exalted structure.

Many of Prouvé’s furniture pieces are still manufactured by Swiss furniture retailer Vitra, and his prefabricated houses remain preserved and regularly displayed thanks to Galerie Patrick Seguin.



