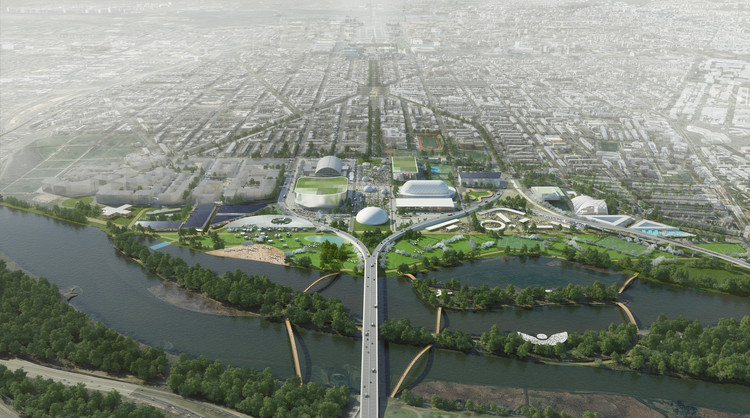
Two conceptual plans designed by OMA have been unveiled for the redevelopment of Washington DC's 190-acre Robert F. Kennedy (RFK) Stadium-Armory Campus site. Released by Events DC, the official convention and sports authority for the District of Columbia, the phased design concepts aim to "leverage the District's waterfront, provide neighborhood serving amenities and connect the current site with increased and sustainable green space, flexible recreational fields and natural access to pedestrian-friendly paths."
The two proposals - "North-South Axis" and "Stitch" - each illustrate a different approach for addressing parking, infrastructure, pedestrian connections, site conditions and program placement.

"Within both the North-South Axis and Stitch design concepts, there are three anchor tenant scenarios: (a) 20k Seat Arena, (b) NFL Stadium, and (c) No Anchor," says OMA. "All three scenarios reflect a phased approach intended to provide short-term programming elements that will immediately activate the site with uses that will serve the community. Such short-term program uses, which exist in both the North-South Axis and Stitch design concepts, include sport, recreation, culture and park space.


"The long-term opportunities for the North-South Axis and Stitch design concepts offer an extension of all of the program elements delivered in the short-term, plus additional long-term program elements, inclusive of an anchor tenant and the related supporting site and infrastructure enhancements."

OMA New York’s partner-in-charge, Jason Long added, “Our goal for both design concepts is to reconnect the Campus to existing neighborhoods to the north and south, to bring the District closer to the Anacostia waterfront and to transform the site from a space designed for watching sports, dominated by asphalt, into a new gateway to DC that elevates public health with diverse recreational programming. Both concepts provide a strategy for revitalizing the Campus’ identity from passive space to active place and transform its urban character from pavement to park.”






























