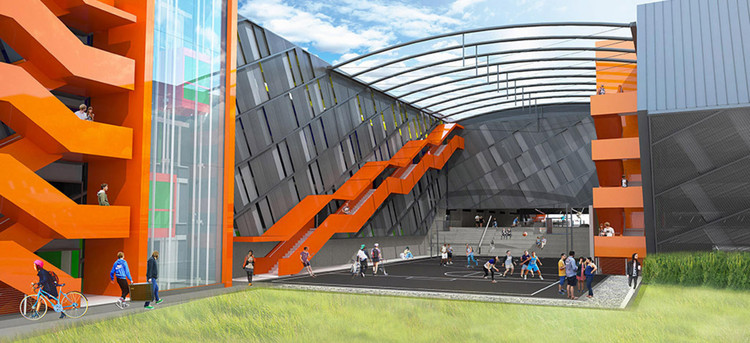
Nike has unveiled plans to expand their World Headquarters, located near Beaverton, Oregon. Their campus first opened in 1990 and has undergone three waves of construction, doubling its size. Now, Nike will expand the facility again, adding 3.2 million square feet of office, mixed-use and parking facilities.

Northwest-based ZGF Architects, SRG Partnership, and Skylab Architecture will take the lead on design while Place Studio, of Portland, will design the landscape features. The expansion is set to be completed by 2018.
The new structures reinforce the original master plan and connect areas around the site with green spaces, pathways, and sports fields. The aesthetic of the architecture itself is derived from Nike’s core mission of human speed, strength, and energy. A beacon marks the campus center, while structures radiate from the tower to pay homage to Nike, the goddess of victory.
The building designs aim for LEED Platinum Certification. Some of the sustainable elements utilized include natural daylighting, passive chilled beams, and closed-looped grey water treatment center.


