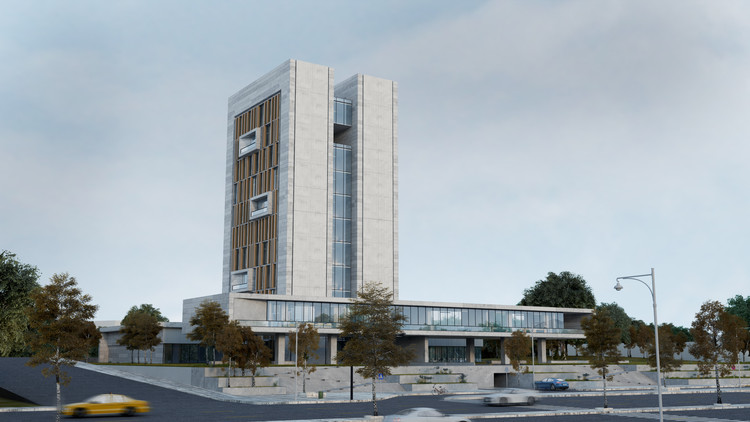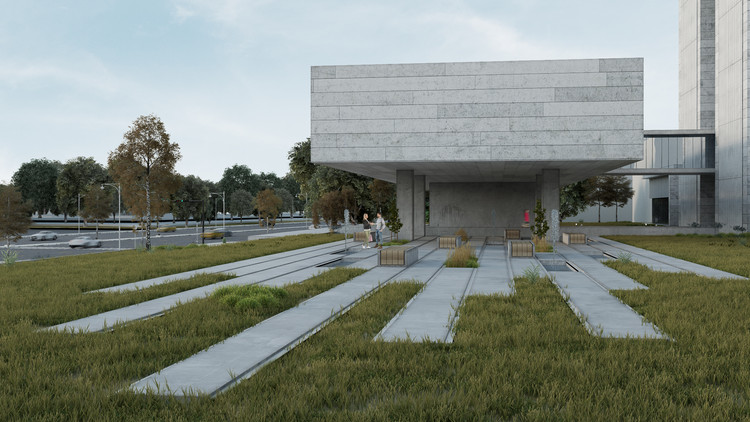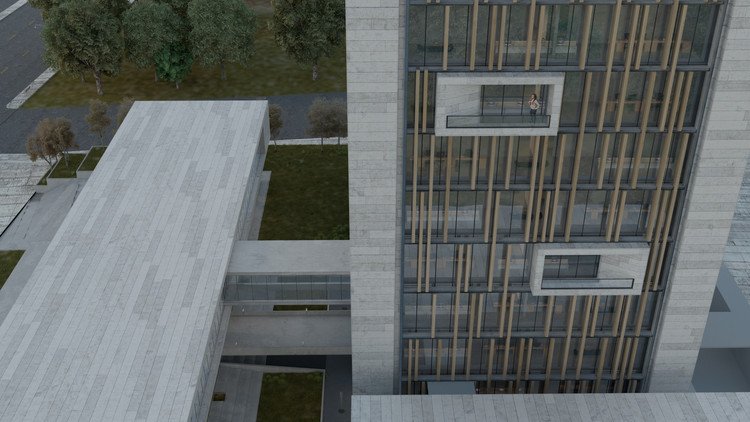
Located in the autonomous Iraqi state of Kurdistan, Vogue Architects have won a competition to construct a new building for the Kurdistan Engineers Union in Sulaymaniyah, Iraq. The mixed-use concrete and glass tower will serve as the new hub for the Engineers Union and will become home to several engineering firms, administrative offices, a fitness centre and public space. Designed to pay homage to the land, the tower was created on principles of holiness, honesty and respect for nature.

Challenged with a brief that required the integration of three separate programs (administration, engineering offices and the engineers union), Vogue Architects opted for a volume-driven approach to provide visual separation between the three entities. Creating a visual hierarchy led by the crucial programmatic element of office space for practicing firms, the architects envisioned a central tower to anchor the design.

The powerful concrete tower is softened by a horizontal, transparent glass gallery for administrative space. Flanking the central tower are two more rectangular volumes containing a mix of space for the engineering union, multi-purpose halls, a library and a cafeteria. The volumes are connected by a series of glass bridges that provide unity to the disparate programs.

In addition to these four volumes, the design includes a robust underground presence. Two sub-surface levels entered through an airy stepped ramp contain a fitness center, a swimming pool and a dedicated level for parking. Topped by a minimalist landscape and public plaza, the underground component of the building can barely be detected save for a level of windows along the grand staircase designed to allow light into the pool and fitness centre.

The Kurdish Engineers Union announced Vogue Architects the competition winners earlier this week, though a completion date for the project has yet to be announced.

Architects: Vogue Architects
Location: Sulaymaniyah, Iraqi Kurdistan
Area: 6780 sqm
Project Year: 2015
Client: Kurdistan Engineers Union






























