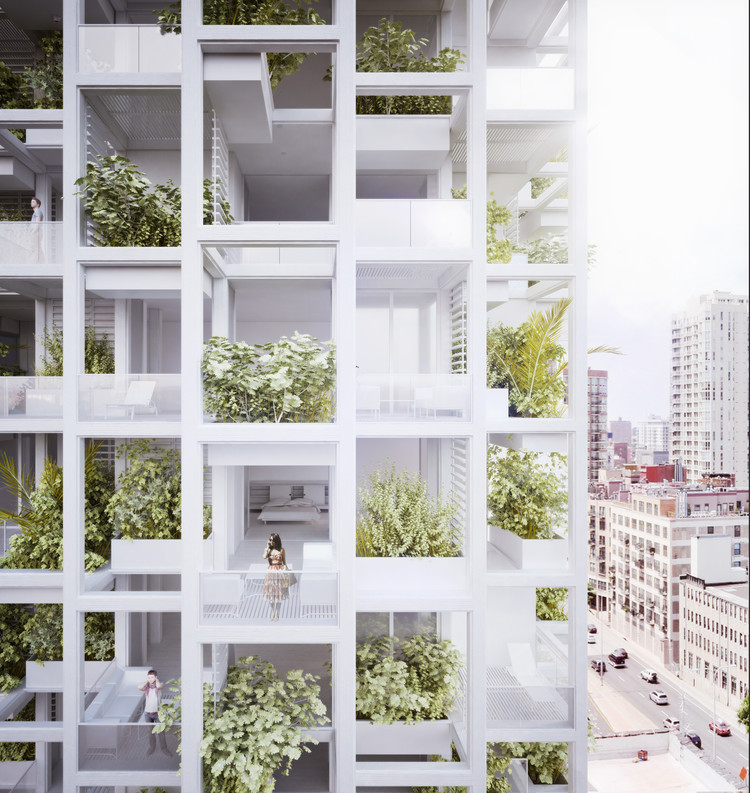
penda has released plans for their first project in India. Based on a modular building system, the Pooja Crafted Homes will allow residents of Vijayawada to design their own high-rise apartment by selecting prefabricated modules from a catalogue that will then be inserted into the tower's frame.
"In an age of mass-production and a certain conformism in the building industry, we try to use modern construction techniques to bring back a level of individualism and flexibility for the inhabitants of a highrise. A kind of individualism one would have in building his own house," says penda.

The tower, due to break ground in 2016, will be divided into eight separate elements: the structure, walls, facade, ceiling & floors, infrastructure, balconies and plants. Much like a modular shelving system, the tower's structural grid and infrastructure will be the only consistent elements in the building. Each home will be uniquely customized by its occupants in away that will also allow for future modifications.

"The modules are ranging from different floors, to facade element, to railings and a variety of pots for plants to grow along the home. By choosing their own elements, we offer the homeowners a tool to become the designers of their individual apartment," adds penda.

The building's varying facades and open hallways will support constant airflow and natural ventilation for all residents, thus the architects have referred to the project as a "breathing tower." A grey water system will also be implemented to collect and reuse rainwater for all the plants and balcony gardens.

Architects
Design Team
Chris Precht, Dayong Sun, Xue Bai, He Quan, Pengchong Li, Frank Li, Snow SunArea
36000.0 sqmProject Year
2015Photographs
pendaProject Year
2015Photographs
Courtesy of pendaArea
36000.0 m2























