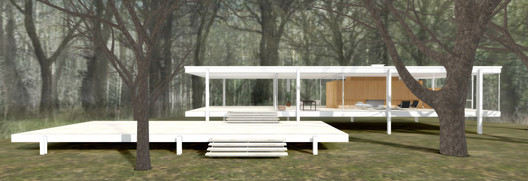Farnsworth House, the temple of domestic modernism designed by Mies van der Rohe as a weekend retreat for a Chicago doctor, is one of the most paradoxical houses of the 20th century. A perfectionist mirage, it floats like a pavilion in a park, but its history has been beset by plagues, floods and feuds. As the second installment of a series of three modernist classics presented by Archilogic, we’ve modeled the Farnsworth house so that you can see if—in spite of its austere reputation—it can be lived in after all. In this model you can explore the spatial arrangement of the house, and refurnish it with Eames chairs, deck it out with your IKEA favorites, or booby-trap it with children’s toys.




