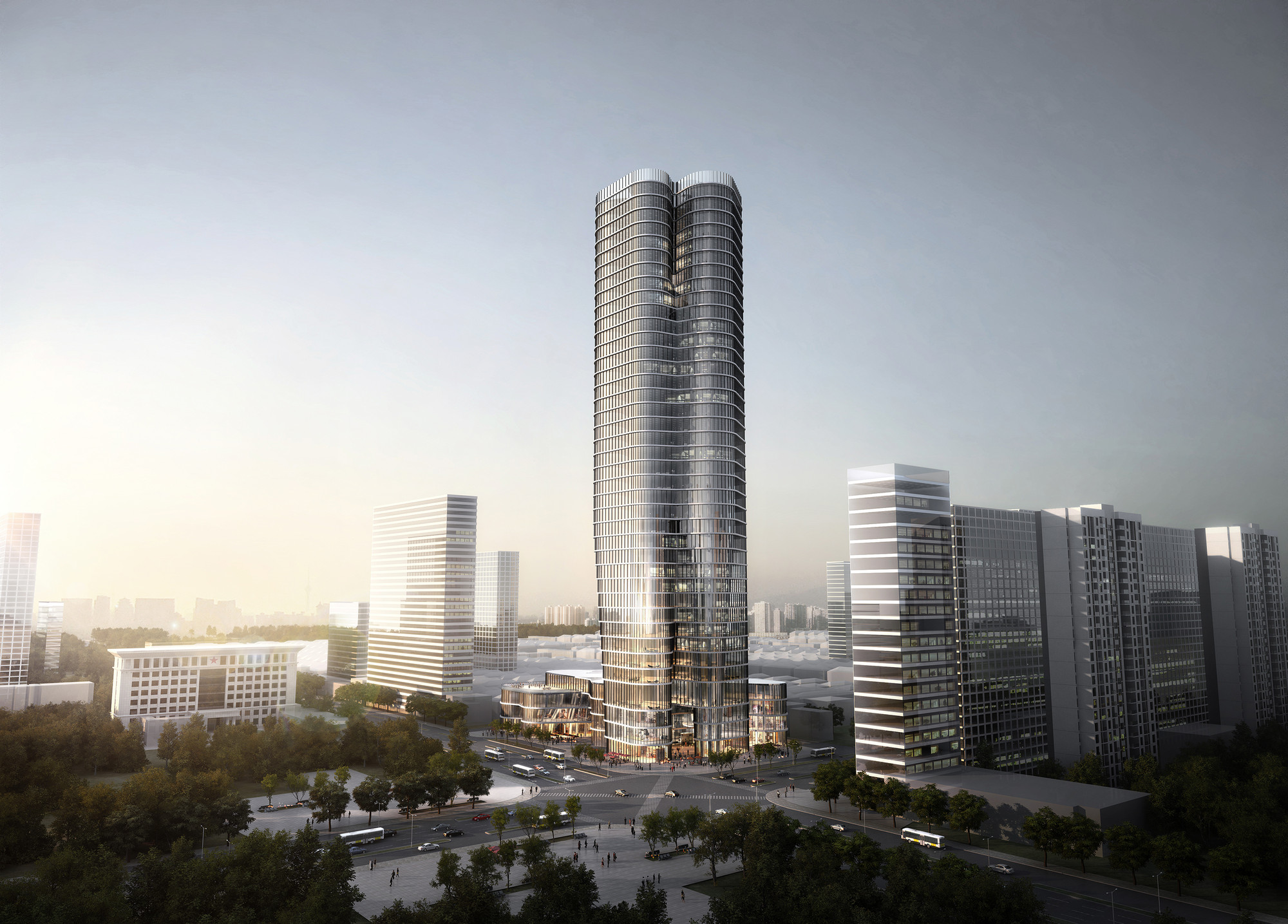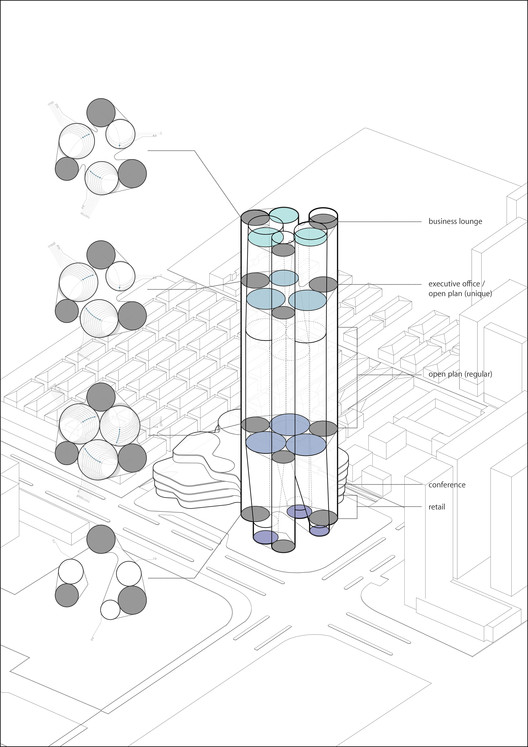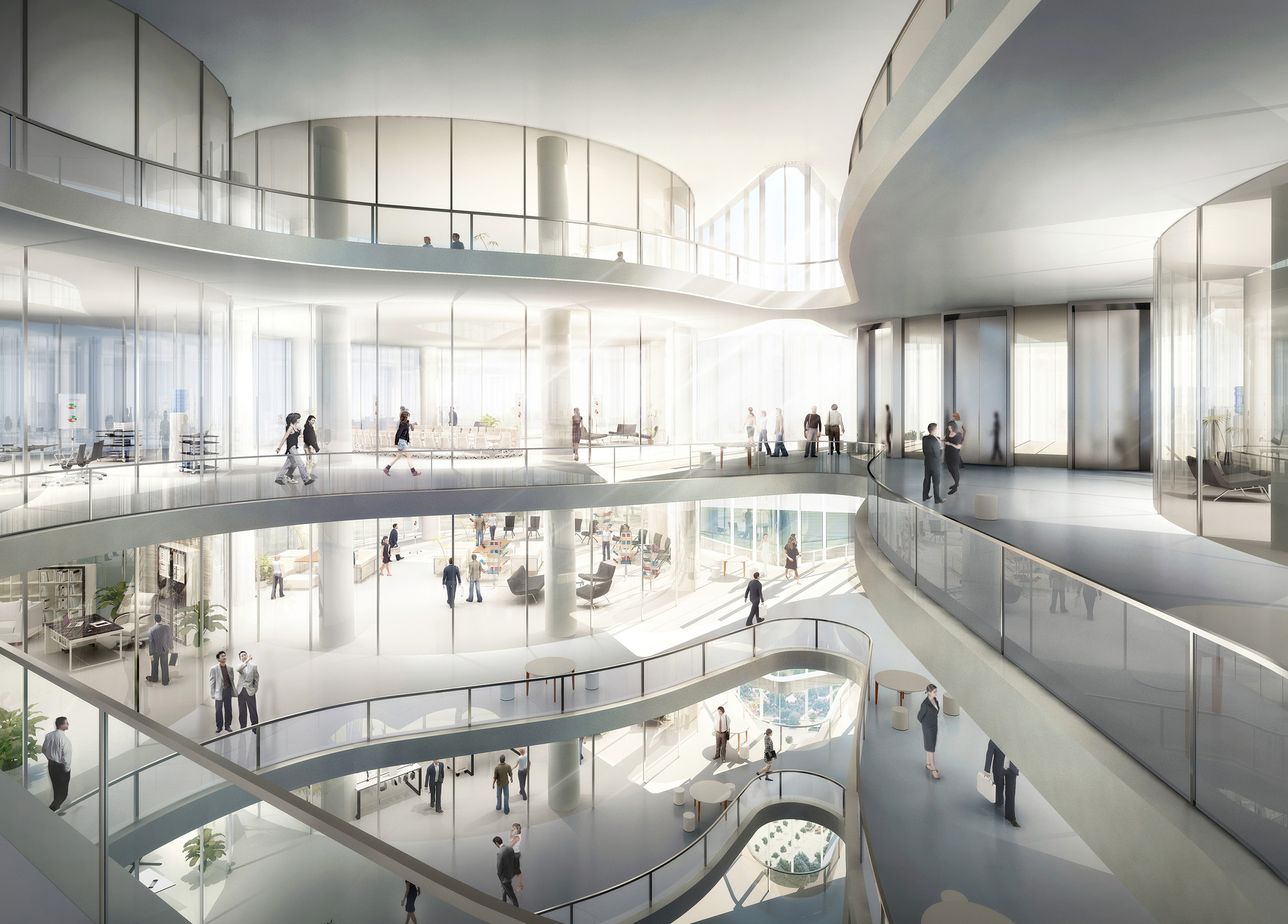
London-based design group Urban Systems Office has developed a work-flow system employed in their 180-meter "Bundle Tower" to redefine the office typology of the Bank of China. Informed by its specific site features, the mixed-use Bundle Tower creates an open floor plan that responds precisely to its surrounding conditions and unique site requirements.

Deriving its versatility from a series of bundled structural tubes, the Bundle Tower is generated based on maintaining site access lines, framing views, and facilitating the infiltration of sunlight. To achieve these goals, the bundles differ in size and are arranged irregularly at particular heights throughout the building. This approach lends to viewing and lighting qualities specific to each floor's unique programming, and opens the floor plans for a broader range of interactions. The upper-most floors feature atrium spaces to celebrate these qualities through maximized daylight and views.

Due to the bundles' unique arrangement, the resultant floor plans range in layout from traditional to modern work-spaces with numerous options for furniture placement. The versatility of the space is further exploited through the employment of three small elevator cores in place of the typical centralized core. By displacing this function, each floor enjoys an open space at its center to encourage communication and increase programmatic flexibility.

Programmatically, the Bundle Tower is as diverse as its floors. Housing a branch of the Bank of China, offices, and a conference center, the tower serves as a business hub. It also features a number of public amenities including retail space, a cinema, market, and restaurant to further diversify the building's use.
The Bundle Tower is due for construction by mid-2016.
Architects
Location
Changyuan, Henan ProvinceDesign Lead
Brendon Carlin and Jeroen van AmeijdeDesign Team
James Kwang-Ho Chung, Fernando Ruiz Barberán, Felipe Ignacio Sepulveda Rojas, Pamela Cortez, Kai Yang, and Miguel ReynaArea
114000.0 sqmProject Year
2016Photographs
Courtesy of Urban Systems OfficeLocation
Changyuan, Henan ProvinceProject Year
2016Photographs
Courtesy of Urban Systems OfficeArea
114000.0 m2












