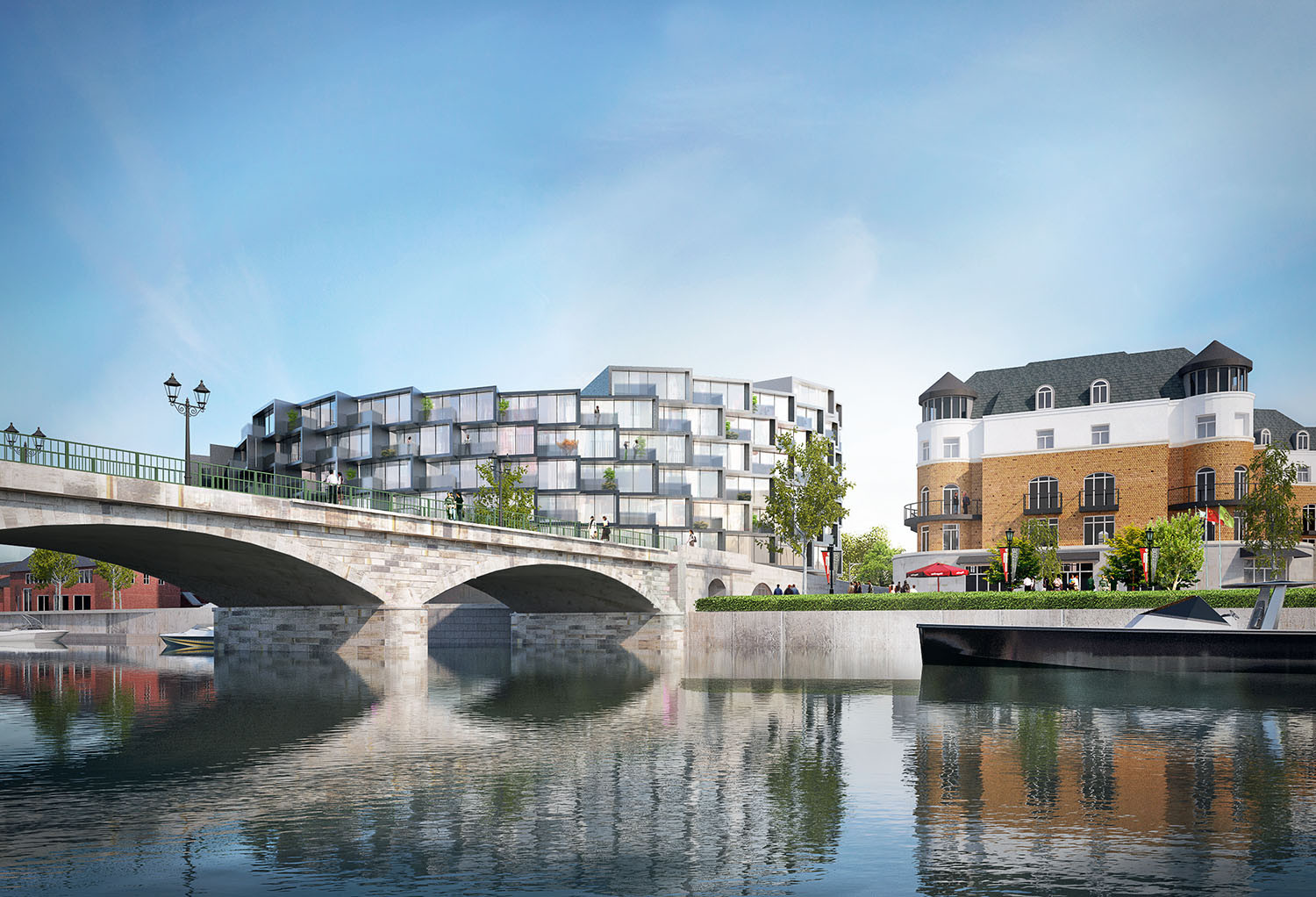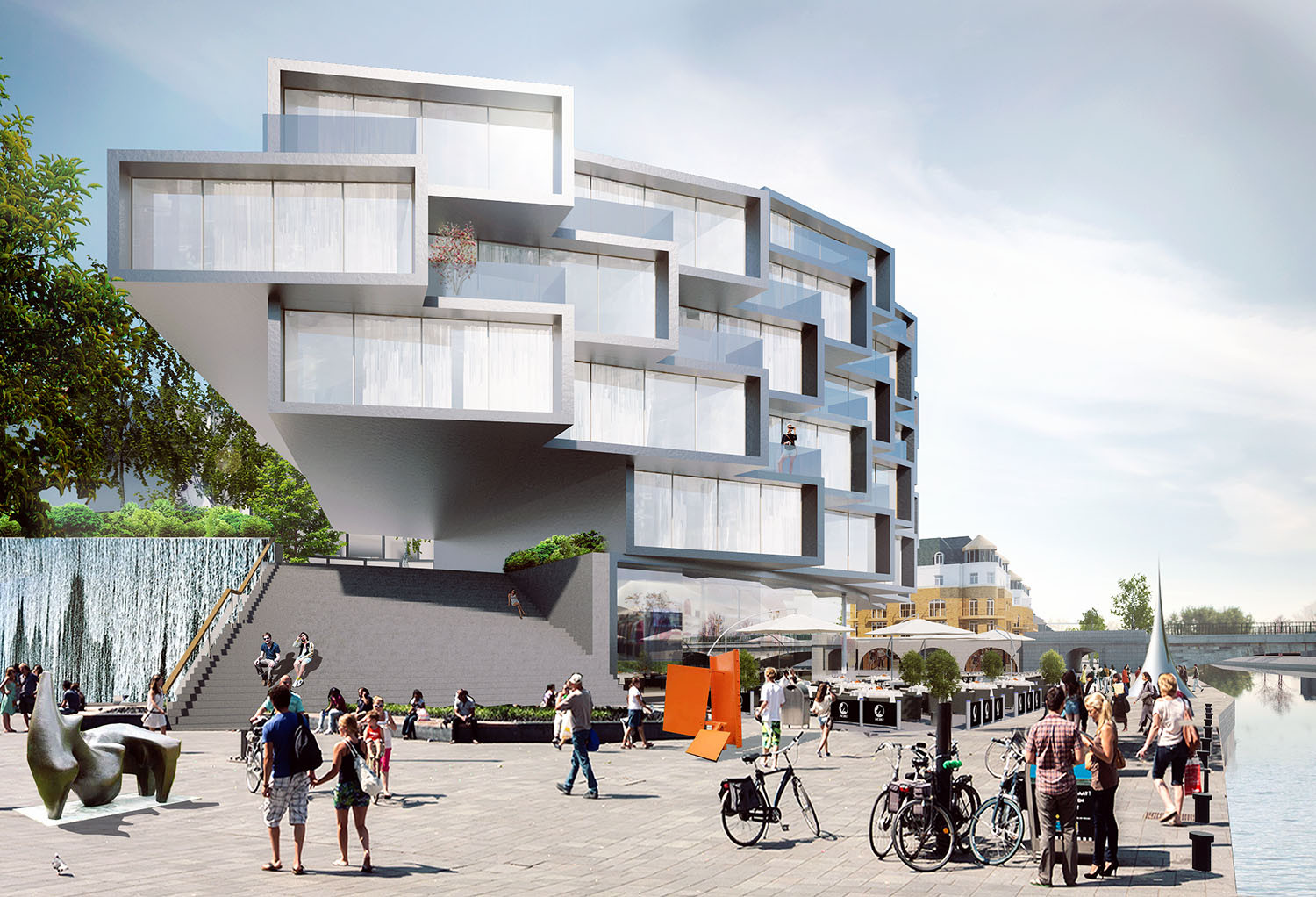
This latest design by Architects for Invention, a development bid proposal for the Spelthorne Borough Council, presents a residential development in the United Kingdom with community at its heart. Situated along the Thames river, the structure unfolds itself toward the city, providing its tenants, and the public alike, with extraordinary views of the river.
In keeping with best practices, this update to the existing town aims to place the community at its center, inviting visitors to enjoy the space along with the residents. To accomplish this, the building employs an open scheme, physically encompassing the community to draw it in through easy points of access. Additionally, the building is meant to create a positive contribution to the local character of its setting while simultaneously acting as a central hub for the community through its placement.

The seven-story building offers terraces at its front, which speak to the beauty of its surroundings by nodding to the river. Although largely residential with apartments occupying the upper floors, the ground floor is designated partially as retail space and a cafe, thus furthering its connection with the public. To maintain a level of privacy for residents, a secluded terrace lies atop the 126 vehicle garage on the northwest side of the building, providing green space and a water feature. A secondary area below provides a similar green space for the public with a seating area and recreational opportunities.

To create rhythm and regularity, the facade follows a module, with the lower unit lending to the balcony above. Similarly, the interior follows a system of one-, two-, and three-bedroom layouts to provide tenants with various options to suit their needs. In this way, the building as a whole is arranged systematically and with a level of uniformity.

From an environmental standpoint, the building employs several means of reducing its impact. Its construction consists of CLT and Glue-lam beams, which require little upkeep and are long lasting. The access points of the building facilitate the infiltration of both daylight and natural ventilation. Additional reductions in impact are made throughout the building with an exposed thermal mass, a glass building envelope, and recycled materials in various applications.

Architects
Location
Bridge Street Car ParkDesign Team
Davit Canava, Dominykas Daunys, Petras Isora, Nikoloz Japaridze, Anton Khmelnitskiy, Ivane KsnelashviliElectrical Engineer
DSA EngineeringStructural Engineer
EngenuitiLandscape Design
HEDClient
O1 PropertiesArea
18.754 sqmProject Year
2015Photographs
Courtesy of Architects of InventionLocation
Bridge Street Car ParkProject Year
2015Photographs
Area
18.754 m2














