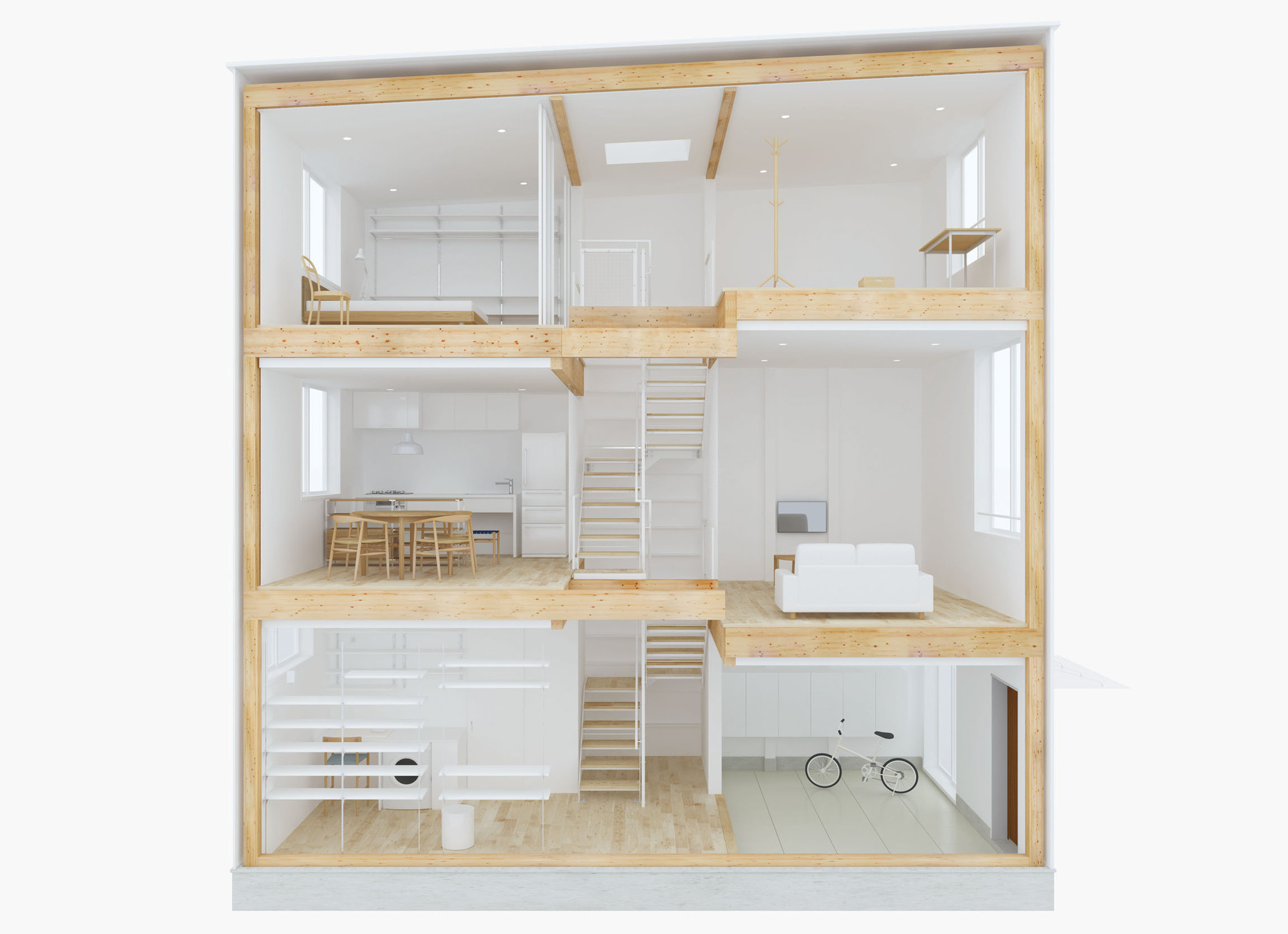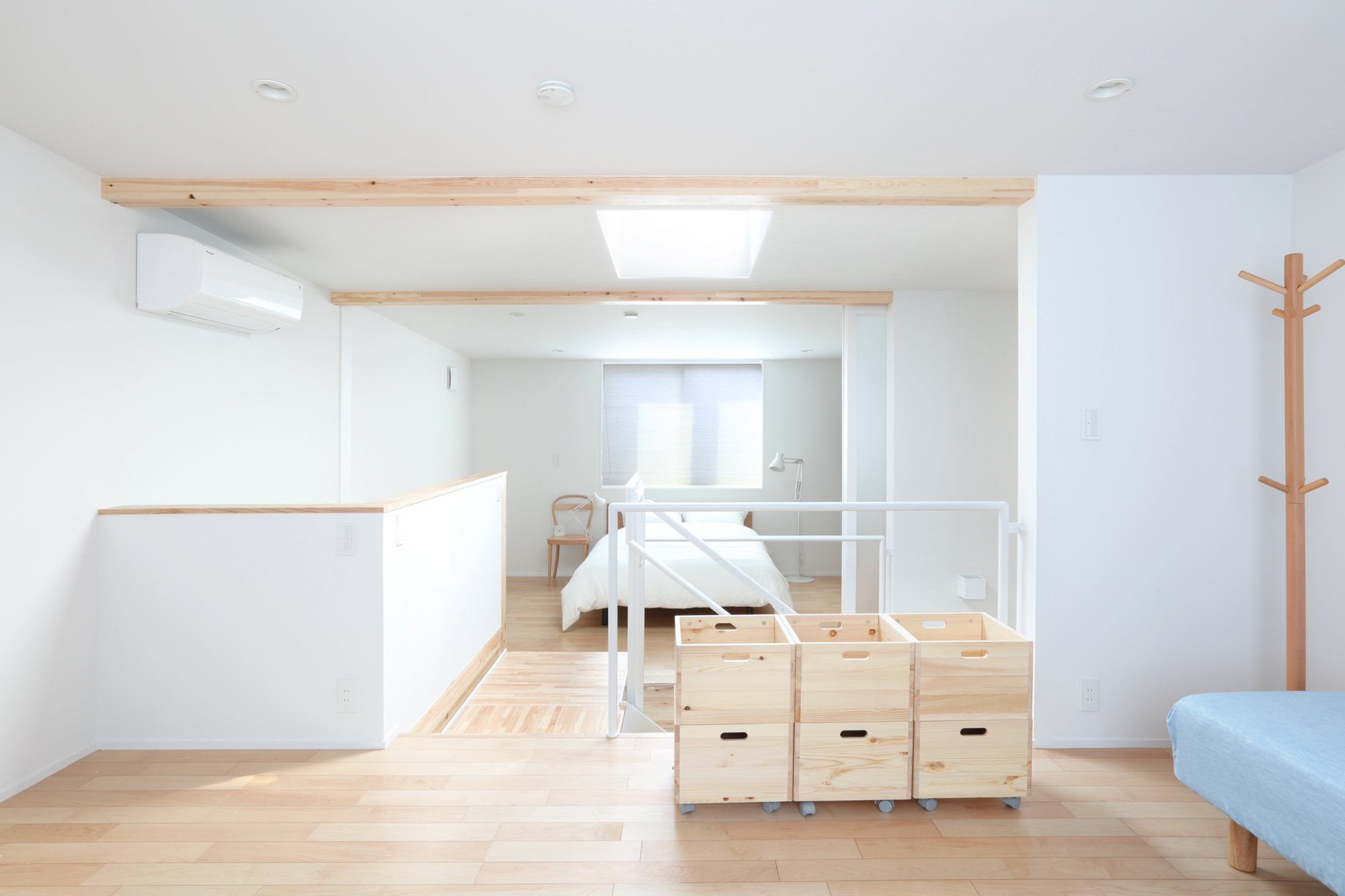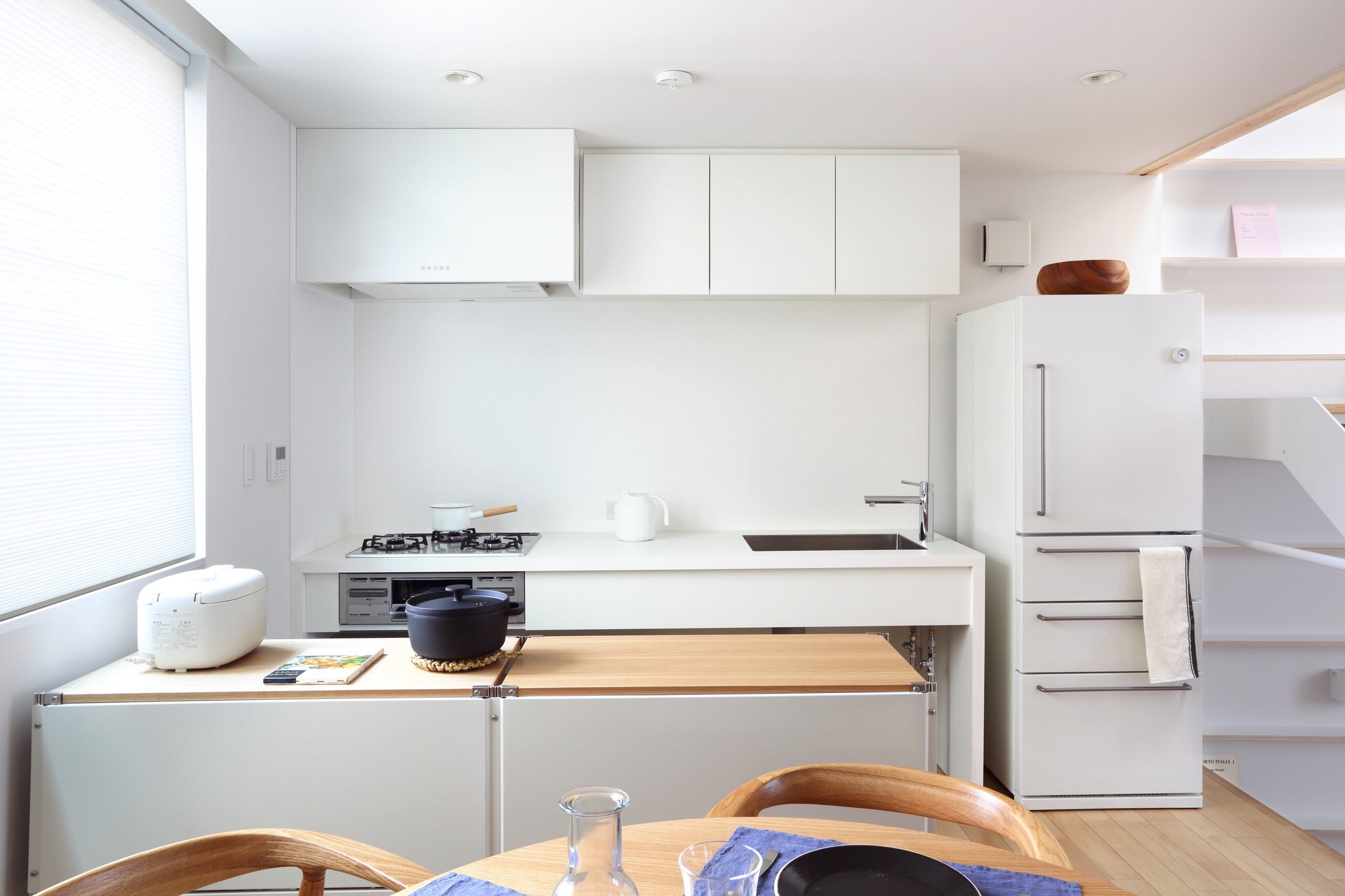
Japanese design brand MUJI has taken a bold step into architectural territory. A few years after a collaboration with Kengo Kuma to design two prefab houses, the company has come forth with a Vertical House in Tokyo. Streamlined and efficient, the home accommodates all the demands of residential living within a small plot of land.
Interior images and more information, after the break.

Intended for the dense urban context of Tokyo, the product is a slender three-story building completely devoid of interior walls and doors, with large north facing windows to usher ample sunlight indoors. The split levels and open floor plans allow related programs to connect together and establish a logical flow of movement.
The entire home embodies the functional elegance of MUJI's minimalist design aesthetic, and is made to complement MUJI furnishings and products.
















