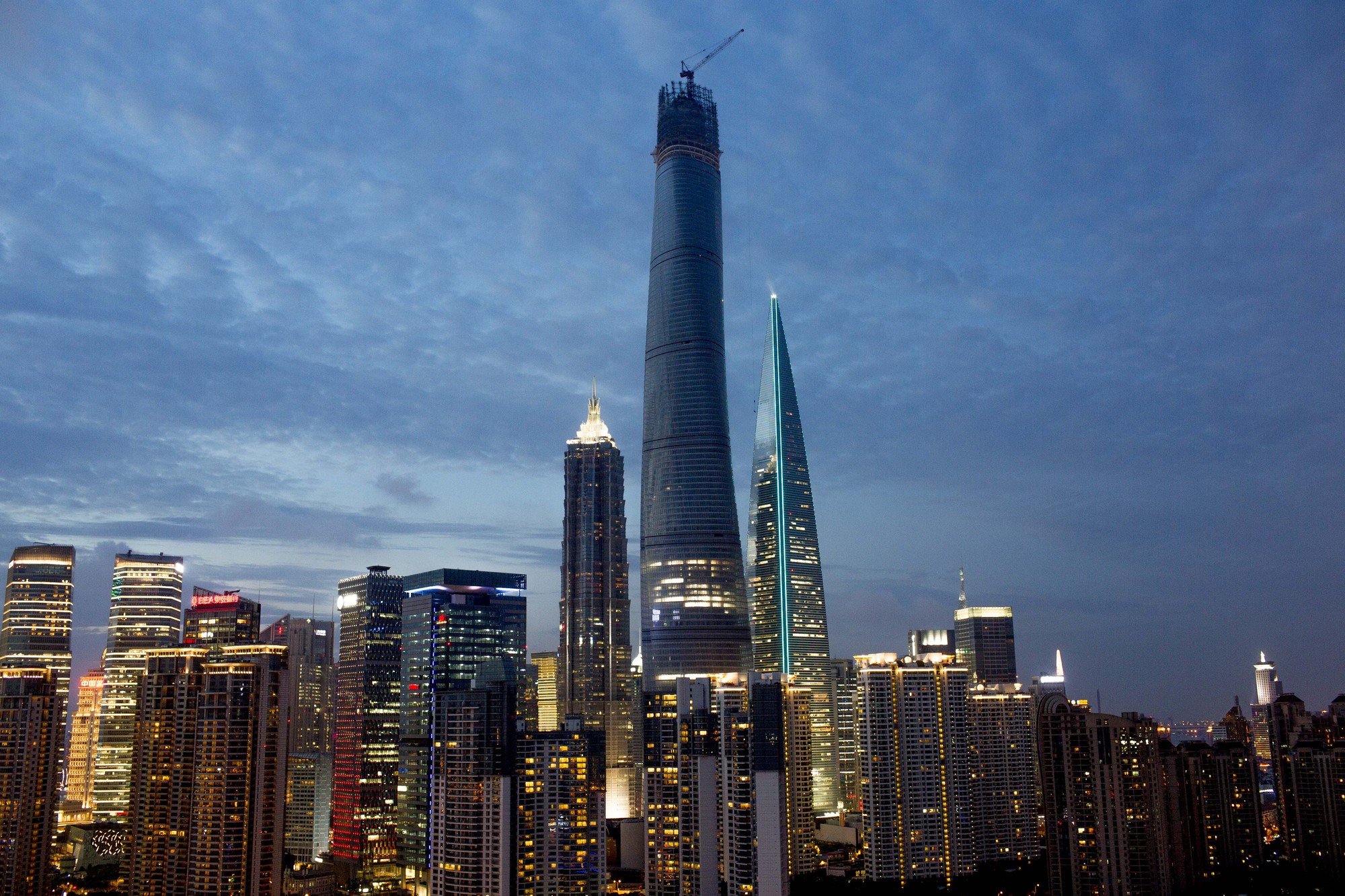
After nearly eight years of design and construction, what will soon be China’s tallest and the world’s second tallest building has entered into its final phase of construction. Designed by Gensler, the 632-meter (2,073 feet) spiraling Shanghai Tower is now set to be completed in 2015, becoming the centerpiece of the city’s Lujiazui commercial district.
In light of the tower reaching its final phase of construction, Marshall Strabala, the Chief Architect of the building, has unveiled new photos of the construction process. Enjoy these photos as well as a video interview with Strabala on the construction process after the break…

The tower’s curved design minimizes the force of heavy winds, allowing it to withstand winds up to 114 miles per hour. The building also has several green features such as a double-skin, which keeps the building cool in the summer and warm in the winter, vertical axis wind turbines and geothermal coupling. The Shanghai tower will have office spaces across nine distinct indoor zones with atriums featuring gardens, restaurant and cafes, in addition to retail space, a public observatory, a luxury hotel and underground parking.

In the video below, produced by Nick Almasy Photography, Strabala – former Director of Design at Gensler and current Partner and Founder of 2DEFINE Architecture – talks about the remaining construction process, the challenges that lie ahead and how the design compares with that of Burj Khalifa, the world’s tallest building.

