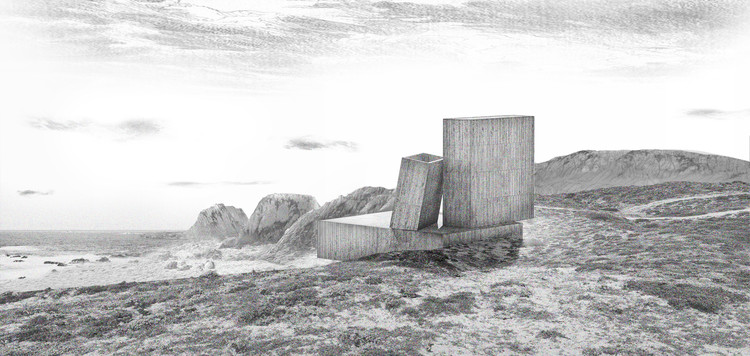
Elemental's design for Casa OchoQuebradas draws on the rugged landscape of its site, a cliff on the coast of Chile, to create a rugged, even primitive weekend house design of concrete volumes. Inspired by their idea that "a weekend house is ultimately a kind of retreat where people allowed themselves to suspend the conventions of life and go back to a more essential living," the house is a simple composition which incorporates such features as a main room which can be opened up to the outdoors and a central open fire.
More on Casa OchoQuebradas after the break

"To tell the truth, we have been trying lately to be as primitive as possible; in an era where the hunger for novelty is threatening architecture to become immediately obsolete, we are looking for timelessness." explains Elemental. "In this case, the site and the program allowed for a natural move towards the archaic."


The building consists of three volumes: one upright, which hosts the bedrooms and bathrooms; underneath a low, horizontal volume which includes the main living space, with an open fire; connecting the two is a skewed volume that acts as the chimney for the fire.

The architects saw this fire as the centerpiece of their design, embodying their desired spirit of primitiveness. They were intent on "not a chimney (which is already something civilized), but a fire (which is one of the most revolutionary yet old achievements of man)."


The house is mostly poured concrete, with the surface of the roof terrace finished in the same wood used for shuttering. "We expect these pieces to age as a stone, acquiring some of the brutality of the place but still being gentle for people to enjoy nature and life in general," say the architects.


Architects
Location
Los Vilos, Coquimbo Region, ChilePrinciples in Charge
Alejandro Aravena, Victor Oddó, Gonzalo Aretaga, Diego Torres, Juan CerdaDesign Team
Alexander Frehse, José Esparza, Carlos Portillo, Isaías Moreno, Clémence Pybaro, Suyin ChiaStructural Engineer
Luis Soler P. y AsociadosMechanical Engineer
Geocav Ltda.Interior Design
Elemental / InterdesignClient
Ocho al Cubo ProjectArea
289.0 m2Project Year
2014Photographs
Courtesy of ElementalArchitects











































