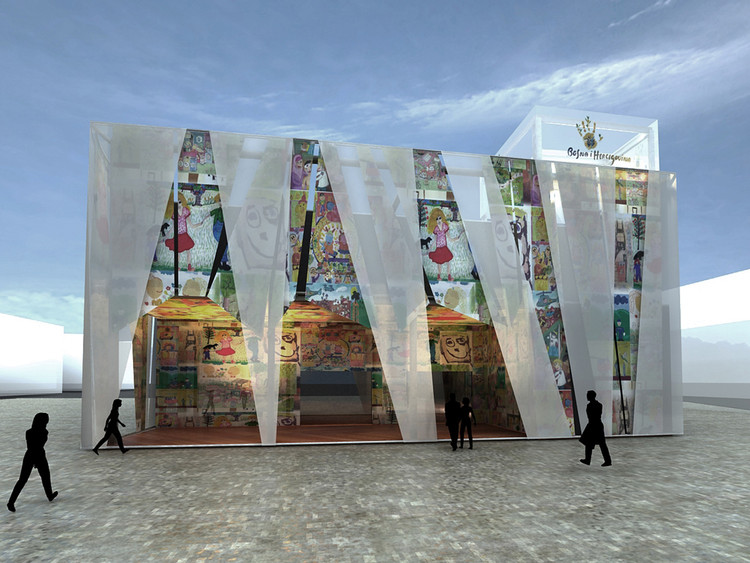
Miron Ibrahimpasis from in/out arh studio, along with architects Lamila Simisic and Jasmina Dizdarevic won first prize for exterior design at the competition to design Bosnia and Herzegovina pavilion for the Shanghai World Expo 2010.
More images and architect’s description after the break.
Introduction In following the theme, Better City – Better Living, this year’s Global exhibition strives to show current ways of living in modern cities. With this in mind, we were inspired by brilliant architectural examples from our country’s past. Working with a theme of our medieval fortified cities, we applied that concept as an idea for arrangement of interior space.
We believe that this suits the competition guidelines that allow for limited space and incorporates the idea of “one world, one city.”
Idea (Concept) While searching for an appropriate pattern for this presentation and analyzing competition parameters, 5 scenes + VIP and its symbolism of 5 elements, we came up with schematics for the interior of our structure which correlate with the relationship and placement of elements: wood, fire, earth, metal and water.
Following the basic rule of movement of these elements in coordinate system, this seemingly simple concept has transformed the entire interior of our structure into a complex space.
Outside is adorned, as a mandatory element, with children’s drawings.
Interior The interior is comprised of 5 scenes. The First Scene, the Nucleus or City Space, in its horizontal formation as well as in its vertical attainment of light, represents an idea of Agora- the city center. Four cells encompass the core (Nucleus), creating separate spheres, which in their characteristics match one another, yet information they contain within is sphere-specific and unique. Canvas (netting, sails) cascading (flowing, spilling) from the ceiling serves not only as an interior design stratagem; it also acts and directly contributes to the presentation, making the space playful in all its manifestations.
Exterior The external structure is defined by the complexity of its internal form.
The interior design is such that it flows outward, transforming itself into (protective) bands (stripes), which envelop the structure. We chose to (include) this in an attempt to create unity (equilibrium) of (between) interior and exterior space. Bands embedded into the façade reflect the playfulness of the children’s art imprinted on them; they are the harmony of childhood games shown through facade’s webbing. The bands are installed in two layers. Mounted on wheels, the interior layer by its clockwise (left to right) movement enables the façade to be changed in given intervals.
Conclusion Our goal was to create a unique space, a space that contains and combines different segments of our country’s presentation, while at the same time arranging (organizing) the interior in such a way that a visitor would feel comfortable in an abundance of information presented to him/her.
The complexity of the interiors, created by following simple rules, creates a plethora of possibilities for this exhibition’s presentation. Our intention is to compel a visitor to step out of his/her (stagnation of) ( step out of their daily lives) status quo and float (sail) through our space












