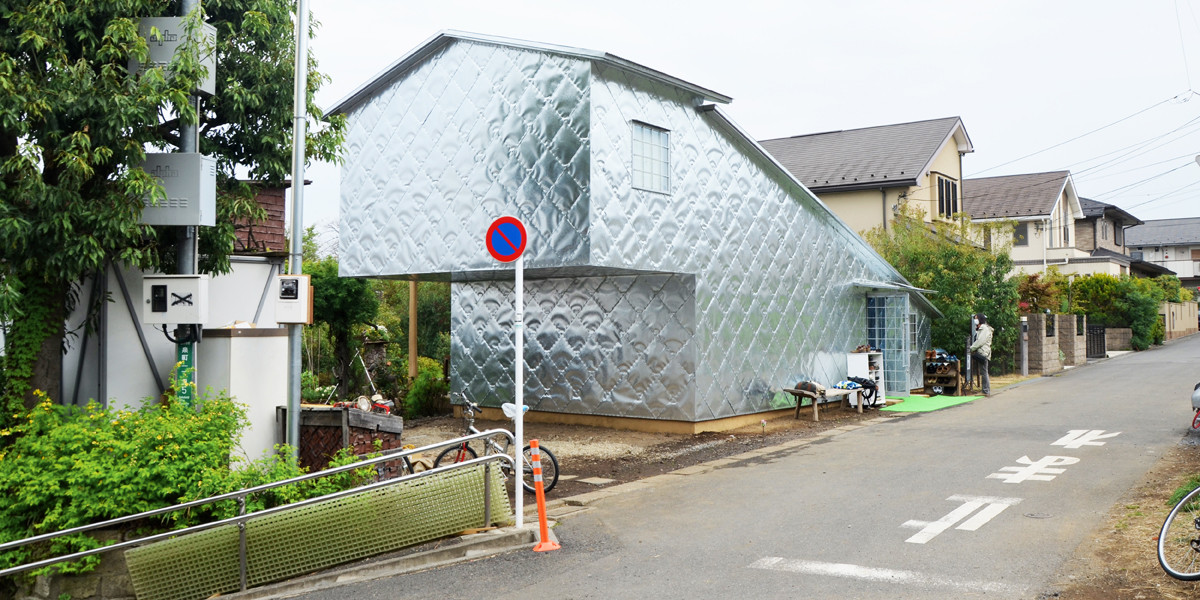
A new private house designed by an exceptional Japanese architect, Terunobu Fujimori, has opened. The new building is located in a small provincial town near to Tokyo. Neighbored by typical one-family residences, the newcomer comes to the fore. Different, shiny and apparently soft metallic façade catches the visitor’s eye.
Yet the scale of the building is much smaller than one might expect. Every height, width and depth are accurately measured and left from a certain point of view spatially stingy: no waste is admissible here.


From the point of view of the finishing, very few materials are used here. Nailed metallic plated outside and roughly finished white plaster inside. In Fujimori’s house we find the parget (which is usually used for ceiling and walls) on the floor. Isn’t it a risky decision to put delicate white material on the floor surface?

It is well known that the architect has a passion toward the massive wood. Therefore even in this newly finished house we find many wooden detail that brings into the house warm and cozy atmosphere.

The house was built by the member of 'Jomon Kenchiku Dan', a non-professional group of constructors, composed of Fujimori’s friends, students of his lab at Kogakuin University, and his ex-students at the Univiversity of Tokyo.

This article was originally published on Maria Novozhilova's site as "036. New soft-hard Zinc House by Terunobu Fujimori."












