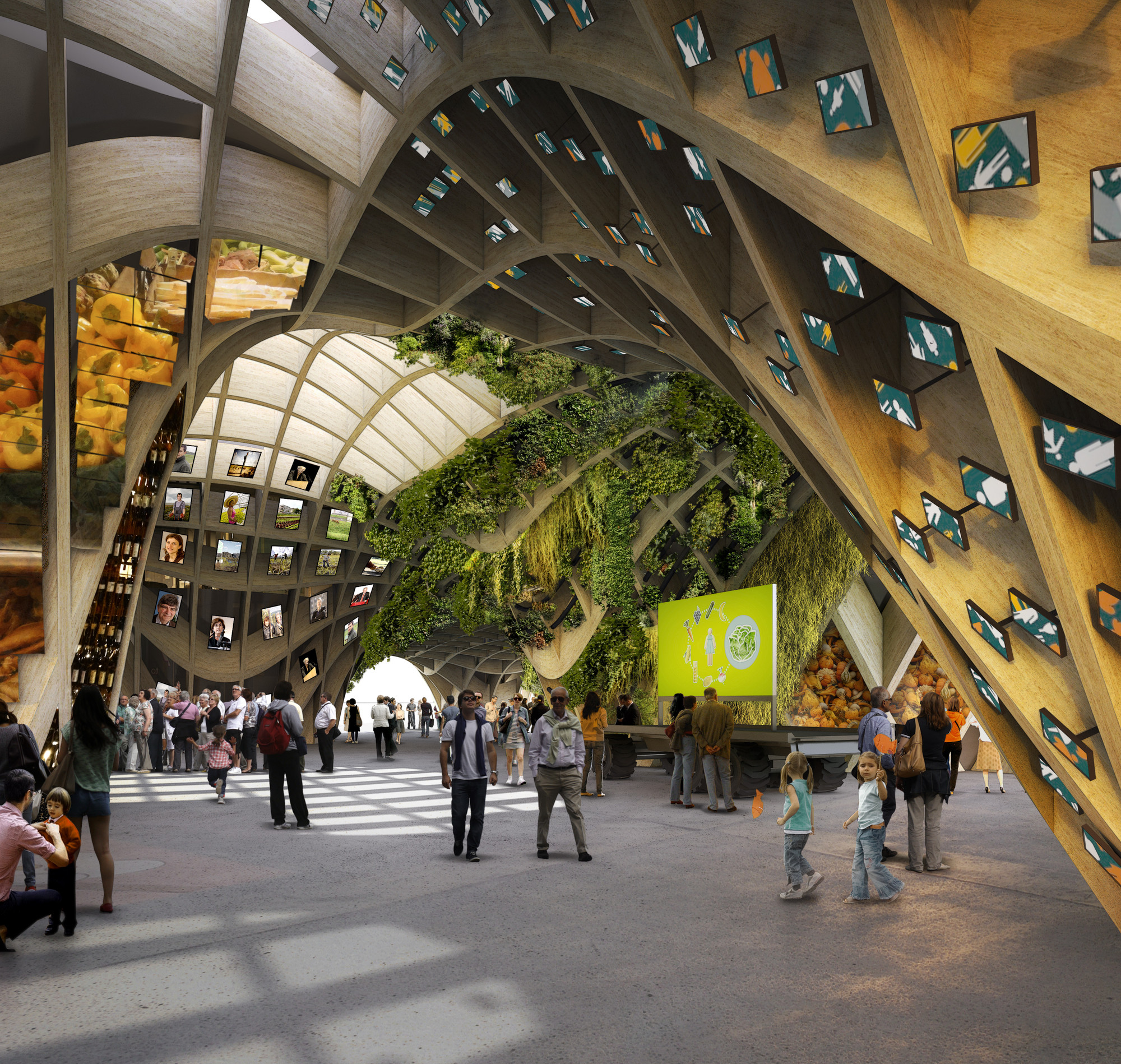
Paris-based X-TU has envisioned a more cohesive, sustainable market where food is not only grown and harvested, but sold and consumed on the spot. Serving as the French pavilion for the 2015 Milan Expo, X-TU’s competition-winning scheme will celebrate the country’s “rich genetic heritage” and future in innovative food production with a timber “fertile market” that supports the growth of the produce it sells.
Within the vaulted halls of the market, herbs, vegetable and hops will take over the wooden lattice structure. On the ground floor, visitors will walk through a living exhibition of France’s food production, before heading upstairs to a terraced restaurant that serves the pavilion’s fresh produce.



Competition
French Pavilion for Milan Expo 2015Award
First PrizeArchitects
Location
Milan, ItalyProject Leader
Mathias LukacsCollaborating Architect
Atelien ArchitectureCompanies
C.M.C di Ravenna, SimoninClient
FranceAgriMerScenographer
STUDIO ADELINE RISPALMultimedia
InnovisionLighting Designer
LICHT KUNST LICHTResearch Office
OASIIS, GrontmijLandscape Gardener
BaseAcoustic Specialist
ViasonoraKitchen Designer
BECPGraphic Designer
ChevalvertCultural Engineering
LordcultureProduction
Les Films d’IciCost
14 m€Area
3286.0 sqmProject Year
2015Photographs
X-TUCompetition
French Pavilion for Milan Expo 2015Award
First PrizeLocation
Milan, ItalyProject Year
2015Photographs
X-TUArea
3286.0 m2






















