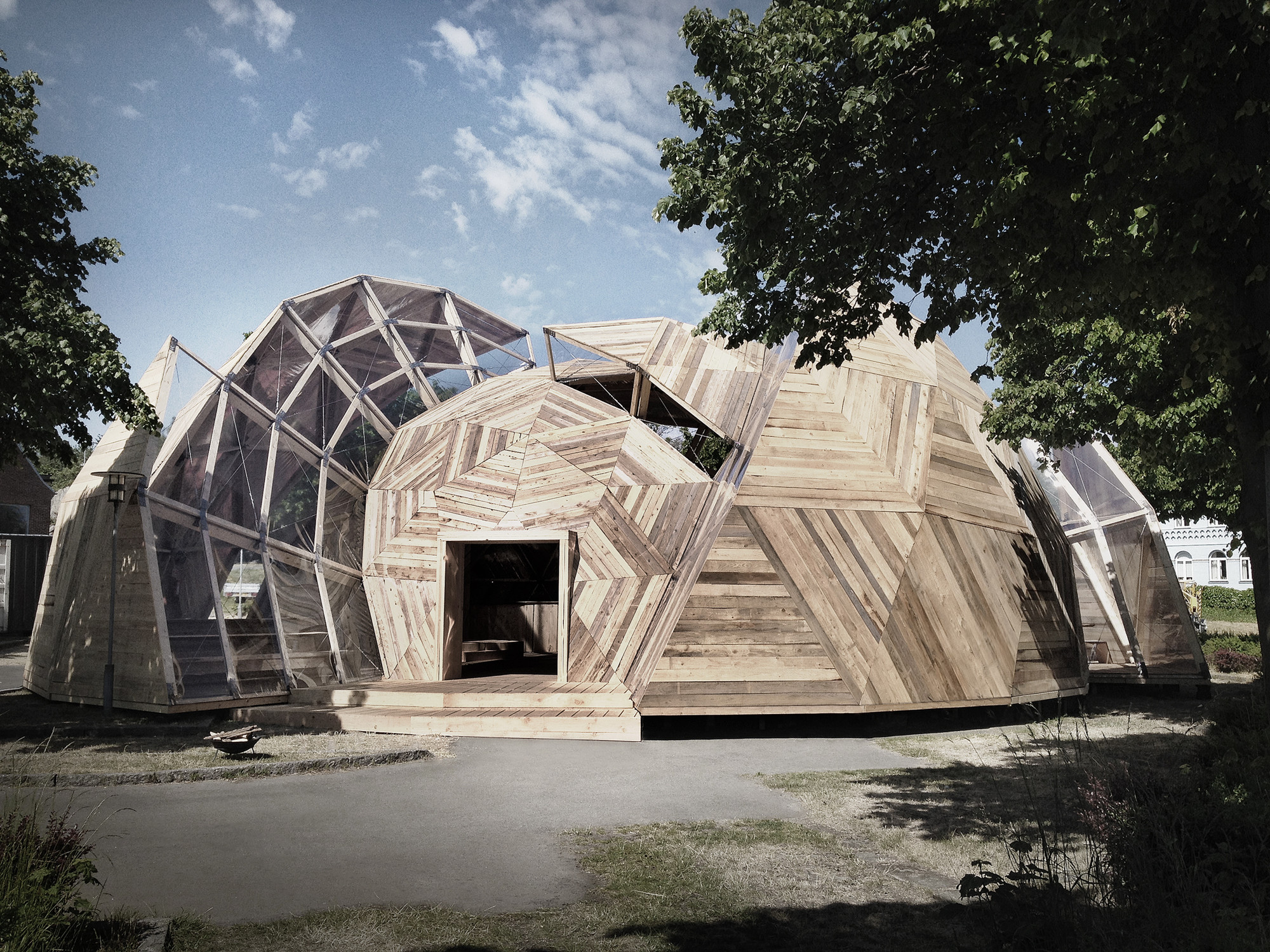
In order to generate a debate on the future of housing, Danish designers Tejlgaard & Jepsen are in the process of permanently reconstructing the People's Meeting Dome as a gift from BL (Denmark's Public Housing) and Lokale & Anlægsfonden to the Island of Bornholm and the city of Allinge. Having previously been erected twice as a temporary event space, this final incarnation of the dome will be inaugurated at the next Folkemøde (an annual gathering of Danish politicians), with the intention of becoming a community and event centre for the city.
Initially designed to be erected, deconstructed and transported, the designers have now adapted the structure to become more suitable for permanent use. The dome will feature a half basement with public restrooms and be surrounded by a collection of terraces to significantly boost the usability of its outdoor areas. According to the designers, "the geodesic dome is one of the most optimal methods of constructing that we know of. It has all the advantages of being rationally and mathematically generated, but it is sadly lacking many of the qualities we associate with good architecture. You could call it non-architecture." They have likened it to "a spaceship that only relates to its own design, and not the local surroundings."


The column-free lattice structure allows enormous freedom for interior and facade design. "Windows and openings can be placed freely and no interior walls need to be load bearing. The dome on Bornholm has a building envelope like a tent, but the skeleton might as well be the supporting structure in a fully insulated house."

The technical aspects of the dome's design and construction was based on a 3D model of the skeleton. This allowed for highly precise laser cut printed nodes, which are robot welded, to create the lattice structure. "The dome uses 2x4 inches and 2x6 inches construction timber and same size plywood-beams, a total of four different strength classes, to minimize material consumption." The building's envelope consists of "translucent greenhouse membranes on the sphere surfaces and transparent PVC film as windows on the perpendicular surfaces." All the wood used for the facade, flooring and interior is locally grown Douglas pine.

According to Bent Madsen, managing director of BL, "we were pleasantly surprised by how warmly [the dome] was welcomed" at Folkemøde in 2012. "We would like to provide a community hall for the Folkemøde, a room for physical activities, meetings, debates, talks and parties. Our dream is that BL’s Dome will serve as a community hall for the people of Bornholm when it is not in use for the Folkemøde events."
Architects
Location
3770 Allinge, DenmarkArchitects in Charge
Kristoffer Tejlgaard, Benny JepsenEngineering
Henrik AlmegaardClients
BL (Denmark's Public Housing)Area
212.0 sqmProject Year
2014Photographs
Courtesy of Tejlgaard & JepsenLocation
3770 Allinge, DenmarkProject Year
2014Photographs
Courtesy of Tejlgaard & JepsenArea
212.0 m2









































