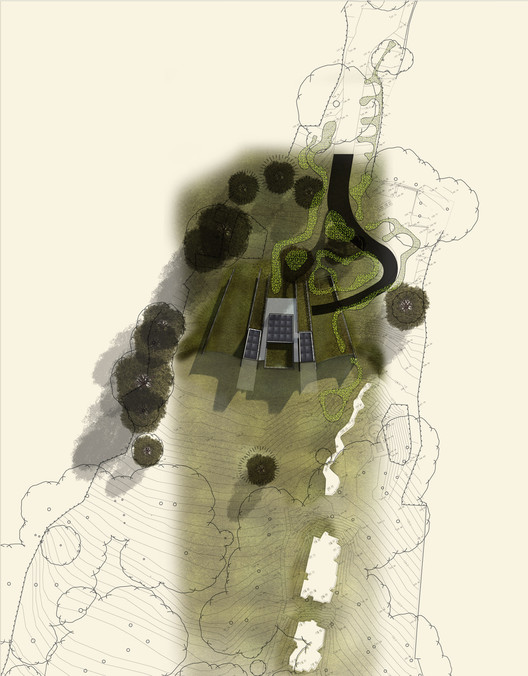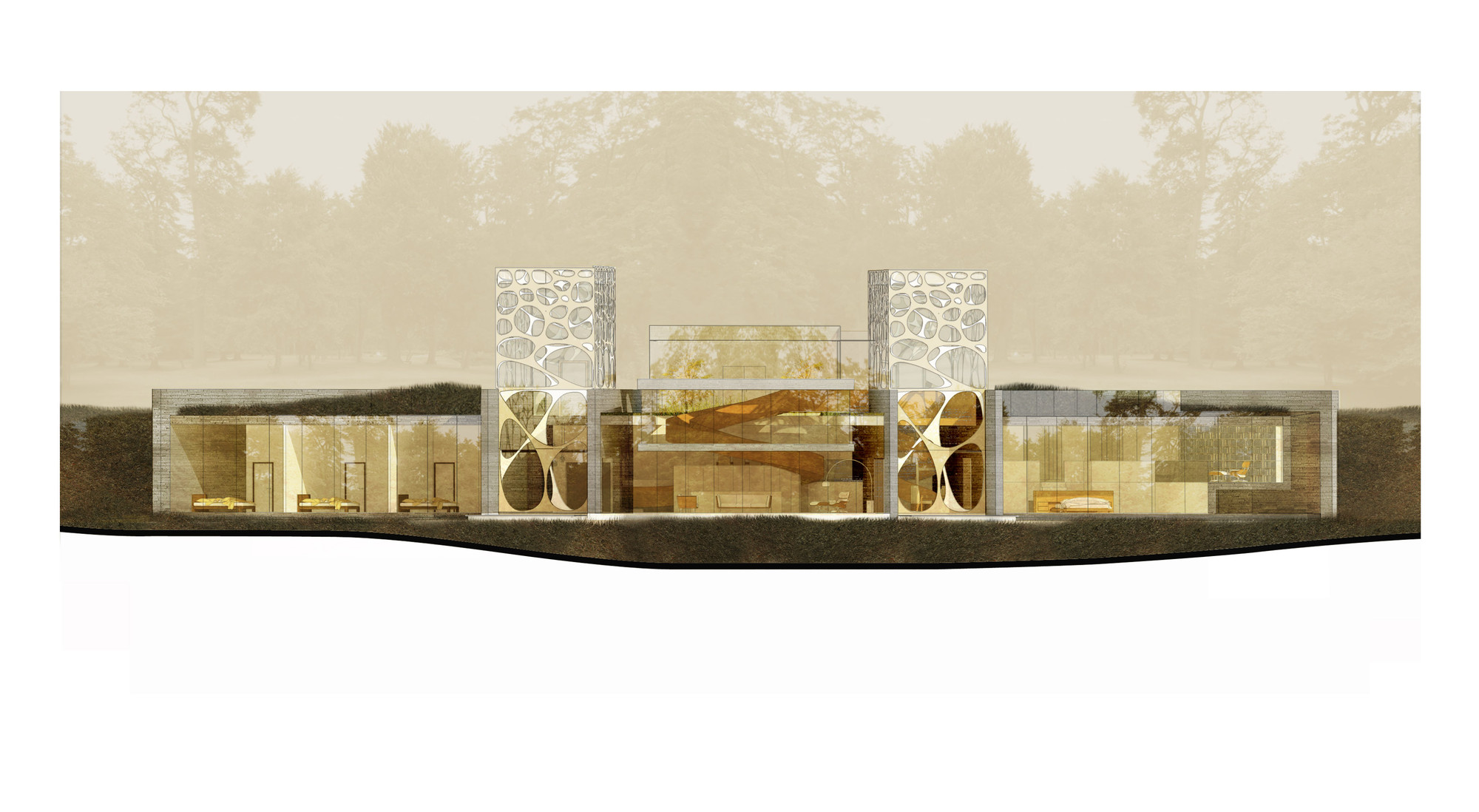
Coupdeville Architects has proposed designs for an environmentally responsible, carbon zero building in London. The earth sheltered structure is set into an existing slope on the site where it is arranged into three zones: an adult's area and a children's area both connected through larger living spaces. Following a requirement that the design provide areas "that allow the buildings occupants to be immersed on all sides by the site," all spaces are connected directly to the gardens. Not only has this allowed for optimal levels of sunlight into the rooms, but has allowed for excellent views from within and of the building.

"The radiating walls are used to organise the building into separate zones. The walls rise out of the slope of the site and spread outwards embracing the views. The radiating walls are made of a stacked stone which has a timeless natural appearance that will appear to have grown out of the site. Vegetation will be encouraged to engulf these walls making them seem even more embedded in the site. This is very much in the tradition of the romantic landscaping scheme that has been adopted for the rest of the site.. The more contemporary glass and tower elements will be contained by these elements."

"Arcs of glass provide the main facades to the living accommodation. The glazing to the rear of the building is arranged as a series of arcs. These draw in the view from the inside and embrace the site externally. These elements will be also control solar gain and heat loss through an internally mounted thermal blind within the triple glazing. The glazing will be straight sections that arranged together appear as a lightly facetted curve."

"Thermal towers bring light deep into the property and create a thermal stack effect. They form high level areas in the building where expansive views of the site can be enjoyed. The biomorphic cladding to the two towers creates both a solar shading device and a sculptural presence - it has been developed to provide shading to the glass towers whilst still framing views across the site. It was generated by exploring the fractal organisation of trees which developed into the two sheets of overlapping water cut Corten steel. The 'branches' and hence glazed area at the base of the towers is scaled to suit full size openings and this reduces up the tower to form a denser structure with smaller openings."

The entrance pavilion "is designed as a reflective glass box which sits in a reflecting pool that, during daytime, reflects the surrounding landscape and at night lights up to reveal a winter garden. During the day the pool and pavilion reflect their surroundings and dematerialise the building. At night the lighting internally reveals the planted winter garden internally."

Architects
Location
Nan Clark's Lane, London NW7 4HH, United KingdomArea
748.0 sqmProject Year
2014Photographs
Courtesy of Coupdeville Architects










