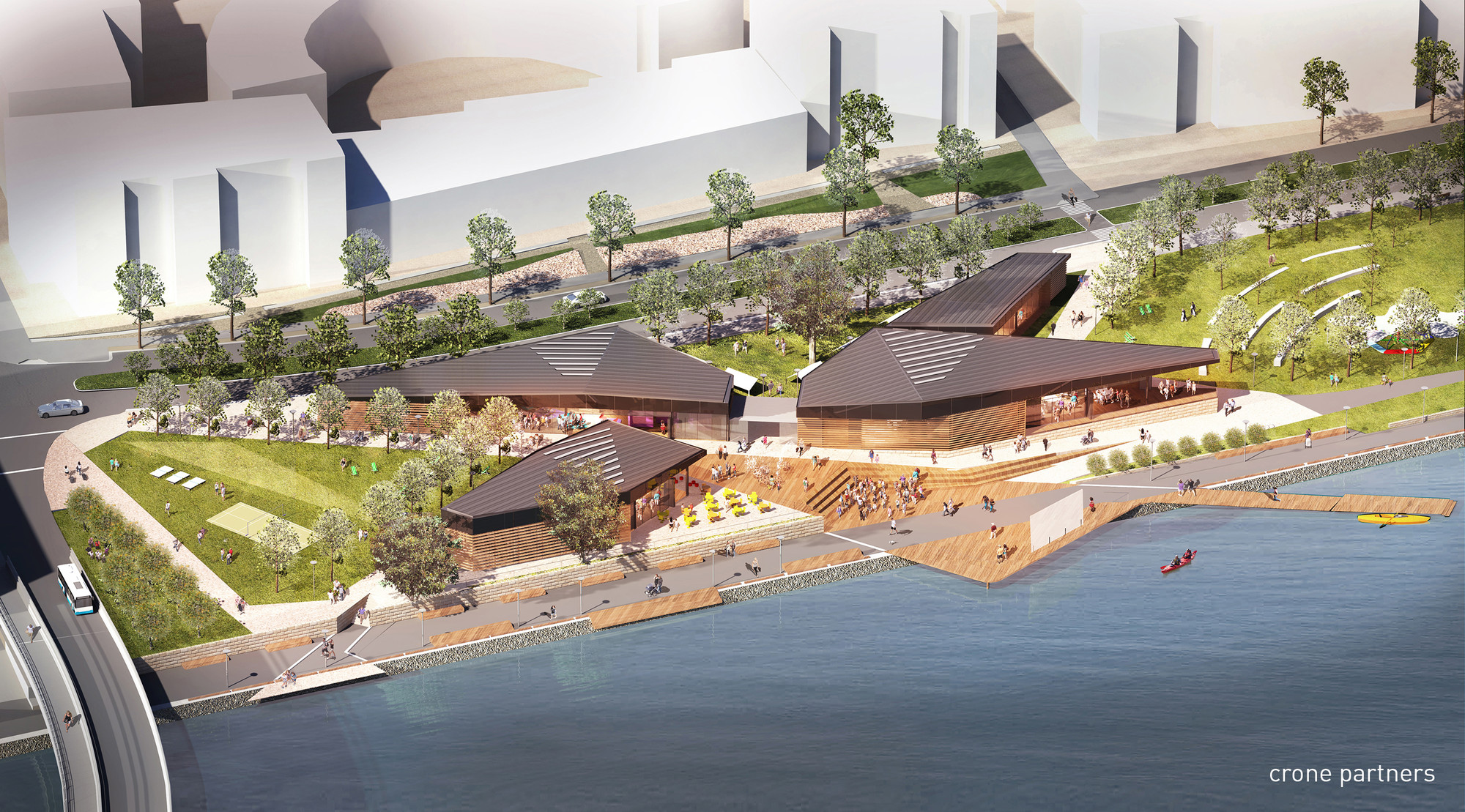
Australian practice Crone Partners has recently won a competition to design a new community precinct in Rhodes, New South Wales. Starting with the intention to rethink the traditional community building and civic space typology, Crone Partner's winning design features clusters of spaces with programs subdividing by size and demands. In moving away from traditional public buildings, which are "characterised by [their] scale, elaborate and sometimes extravagant aesthetic", their proposal was no longer "constrained by a singular form".









