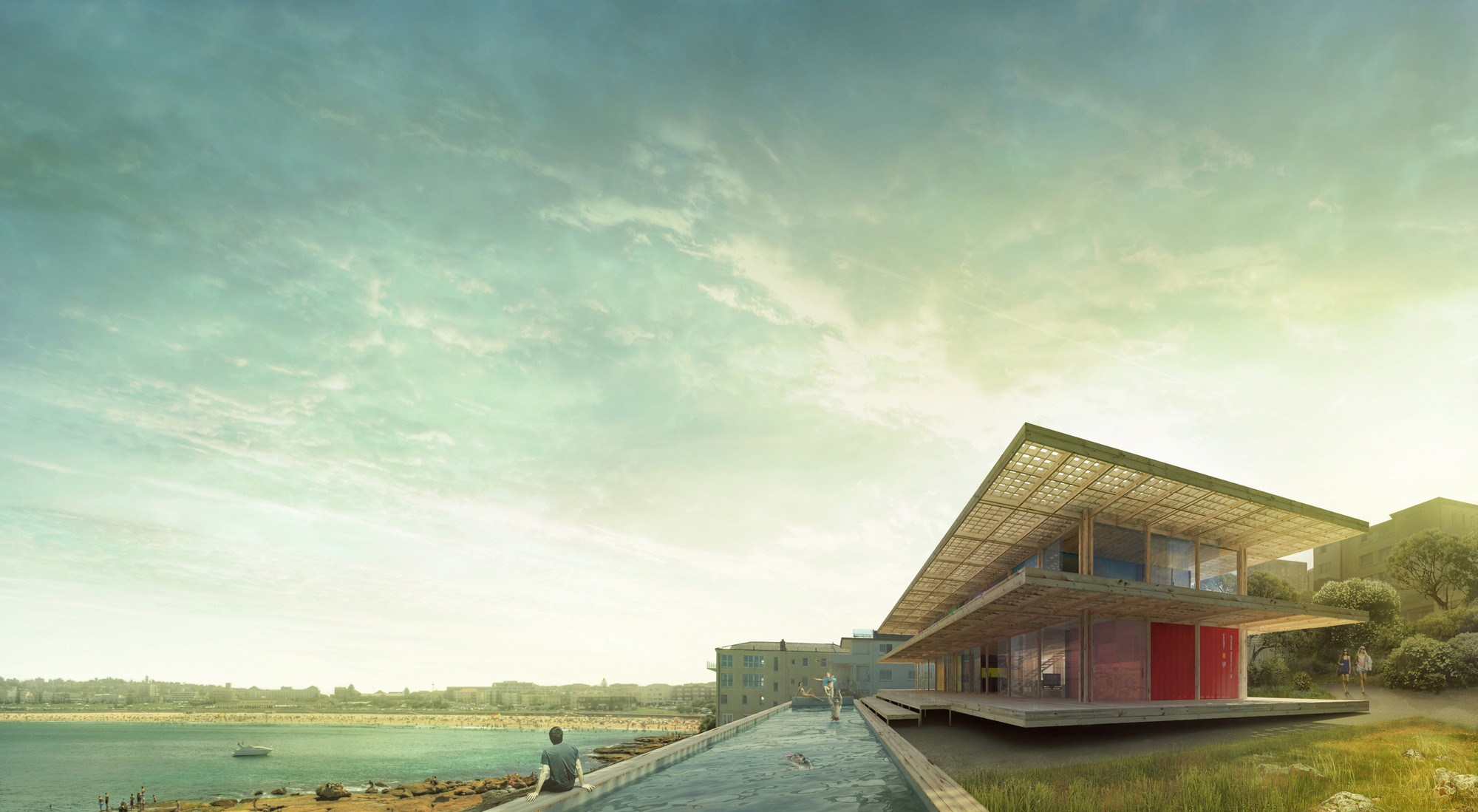
Czech architect Ales Javurek has been awarded first prize in the [AC-CA] Architectural Competition for his design of a two-story, 340 square meter vacation home utilizing shipping containers in Sydney, Australia. The proposal situates the home on the edge of a 1500 square meter hillside to maximize the striking panoramic view of Bondi Beach. By preserving current trees and the slope's profile, consisting of "three platforms," the proposal successfully addresses the main brief: to design a contemporary, sustainable vacation house which sensitively fits into its context and considers Sydney's climate conditions.
Learn more after the break…

Existing trees separate the parking spaces located on the highest slope with the house and swimming pool located on the lower slopes. The greenspace lost to the building's footprint is transplanted to the roof, creating a private garden with additional views to the ocean.

The house splits into two distinct uses. The ground floor is enclosed in glass, maintaining the spaces visually open and hosting more public uses of the interior - the kitchen, living and dining rooms. Bedrooms are located on the second floor.
"I believe that the internal connection between spaces and users' circulation is an absolutely essential issue" addressed by the organization of space into "comprehensive groups," says Javurek.

Horizontal wooden planks create the roof of the interior, supported by shipping containers (or "trunks") which create symmetrically-spaced bedrooms grounded in an unsymmetrical fashion on the ground floor.

During the summer months, the house utilizes various mechanisms to protect the interiors. Wooden pergolas protect from solar exposure; the green roof works to prevent overheating; operable glass enables the movement of fresh air throughout. Inversely, in the winter, the glazed enclosures allow the sun to easily warm the spaces inside, using the green roof as a means of heat storage.







