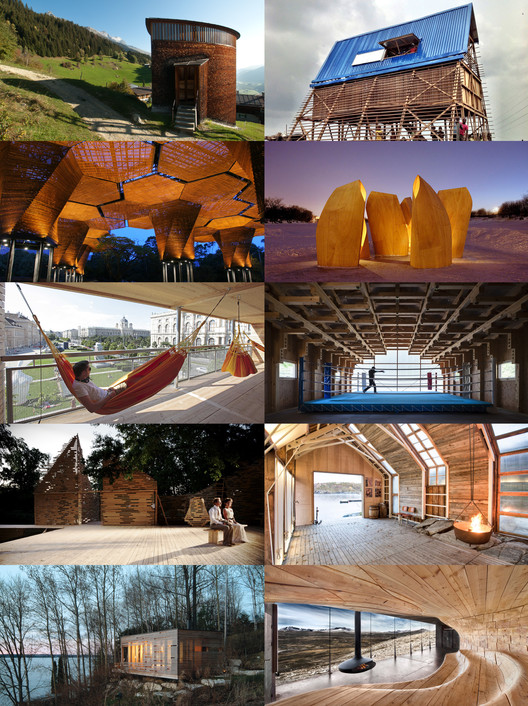
To celebrate the launch of ArchDaily Materials, our new product catalog, we've rounded up 10 awesome projects from around the world that were inspired by one material: wood. Check out the projects after the break...
Saint Benedict Chapel / Peter Zumthor
An expressive roof and solid base make up this wooden chapel in Switzerland, where minimalist wood columns, beams and benches showcase Zumthor’s craftsmanship and his delicate approach to material and detail. It is a building that showcases simplicity, beauty, and a human scale.

Makoko Floating School / NLE Architects
Located in the coastal community of Makoko, a slum neighborhood off the Lagos Lagoon in Lagos, Nigeria, this floating school uses wood as the structure, support and finishing for the completed school. The overall design is composed of a triangular A-Frame section where the second tier houses the classrooms.

Orquideorama / Plan B Architects + JPRCR Architects
This outdoor sanctuary in Colombia aimed to unify the natural and artificial, creating a material and spatial organization that is deeply related to the processes of life. Wood is used to make micro scale "hexagonal modules" that attach to a steel structure.

Winnipeg Skating Shelters / Patkau Architects
A Canadian project that makes shelters of thin, flexible plywood, which gives both structure and spatial character through bending/deformation. These shelters help protect skaters from harsh winter winds.

Flederhaus / Heri & Salli
Flederhaus is a vertical public space in Austria that serves as an oasis of relaxation. Wood is used to create steps and platforms that lead to a series of hammocks. It's an area where one is meant to come in and hang out.

Archery Hall & Boxing Club / FT Architects
Found on the campus of Kogakuin University in west Tokyo, Japan, these two buildings use locally sourced timber to provide accessible and inspiring spaces for the students. Timber, a historical material, has been reanalyzed and transformed into a new building material that emphasizes the stark transparency of the void below.

RAKVERE Summer Theater / Kadarik Tüür Arhitektid
The main design goal of this Estonian theater was to create a closed, comfortable and intimate space that forms an immediate connection with the audience and the actors. The light wooden construction gives space and allows for dynamic stage lighting; after the 12 performances the stage will be dismantled and the timber and boards re-used for other projects.

Boathouse / TYIN tegnestue
A renovated boathouse in Norway, this project utilizes Norwegian pine exterior cladding impregnated with a by-product from the sugar cane industry, which gives it a grey patina. The honest use of material inspired the new building.

Sunset Cabin / Taylor Smyth Architects
This cabin in Ontario, Canada is encased on three sides by cedar slats; all interior surfaces, including floor and ceiling, are fabricated of birch veneer plywood. The clients desired a private retreat from the main cottage further up the hill that would also enhance their enjoyment of the surrounding landscape in a location previously used to watch the sunset.

Tverrfjellhytta / Snøhetta
The Norwegian Wild Reindeer Centre Pavilion is located on the outskirts of Dovrefjell National Park in Norway. The building design is based on a rigid outer shell and an organic inner core, where digital 3D-models were used to drive the milling machines for the interior. Norwegian shipbuilders in Hardangerfjord created the organic shape from 10 inch square pine timber beams. The wood was then assembled in a traditional way using only wood pegs as fasteners.

And, if you haven't yet, make sure to check out our fantastic new product catalog - ArchDaily Materials.


