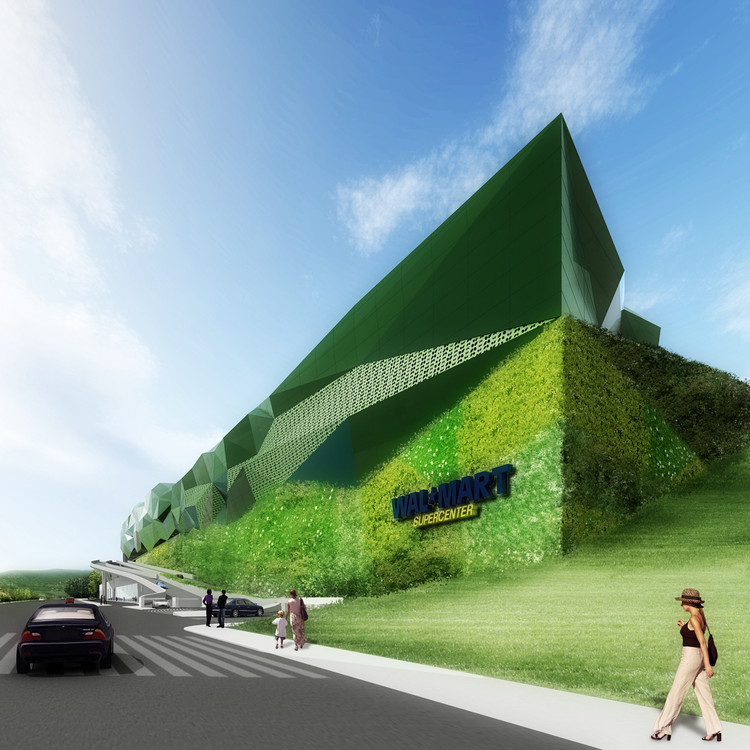
With a shopping center already under construction, ROW Studiowas asked to design the facade for the center in Zona Esmeralda, in Mexico City. The clients asked for an interesting, and almost contradictory mix of requirements: the façade must be both dynamic and eye-catching, while still blending into the surrounding forest line.
More images and more about the facade after the break.
The studio’s metallic façade covers the concrete structure of the building and creates an array of irregular geometric volumes which cascade across the front. The jagged masses smooth out as they stretch further down the street toward the forested area.

The metallic panels are adapted to the different uses of the shopping mall. On the parking level, the panels are perforated to allow natural light and ventilation to the interior. For the stores, the panels are solid with a bright coating on their outer face. The metallic panels would be replaced with glass when covering restaurants and circulation spaces to provide views of the forests, hills and mountains.

The facade also includes the creation of a green wall covering the containment wall of the base. The wall runs the full length of the access ramp thus helping the structure blend with its surroundings.
Architects: ROW Studio – Álvaro Hernández Félix, Nadia Hernández Félix, Alfonso Maldonado Ochoa.
Use: Shopping Mall, Facade Redesign
Client: Grupo GDI.
Architect of Record: INMOSUR SA de CV – Arq. Álvaro Hernández Cabada.
Location: Location: Mexico City
Contributors: Carlos Marín, Ariel Rojo.
Date of the Project: October 2008














