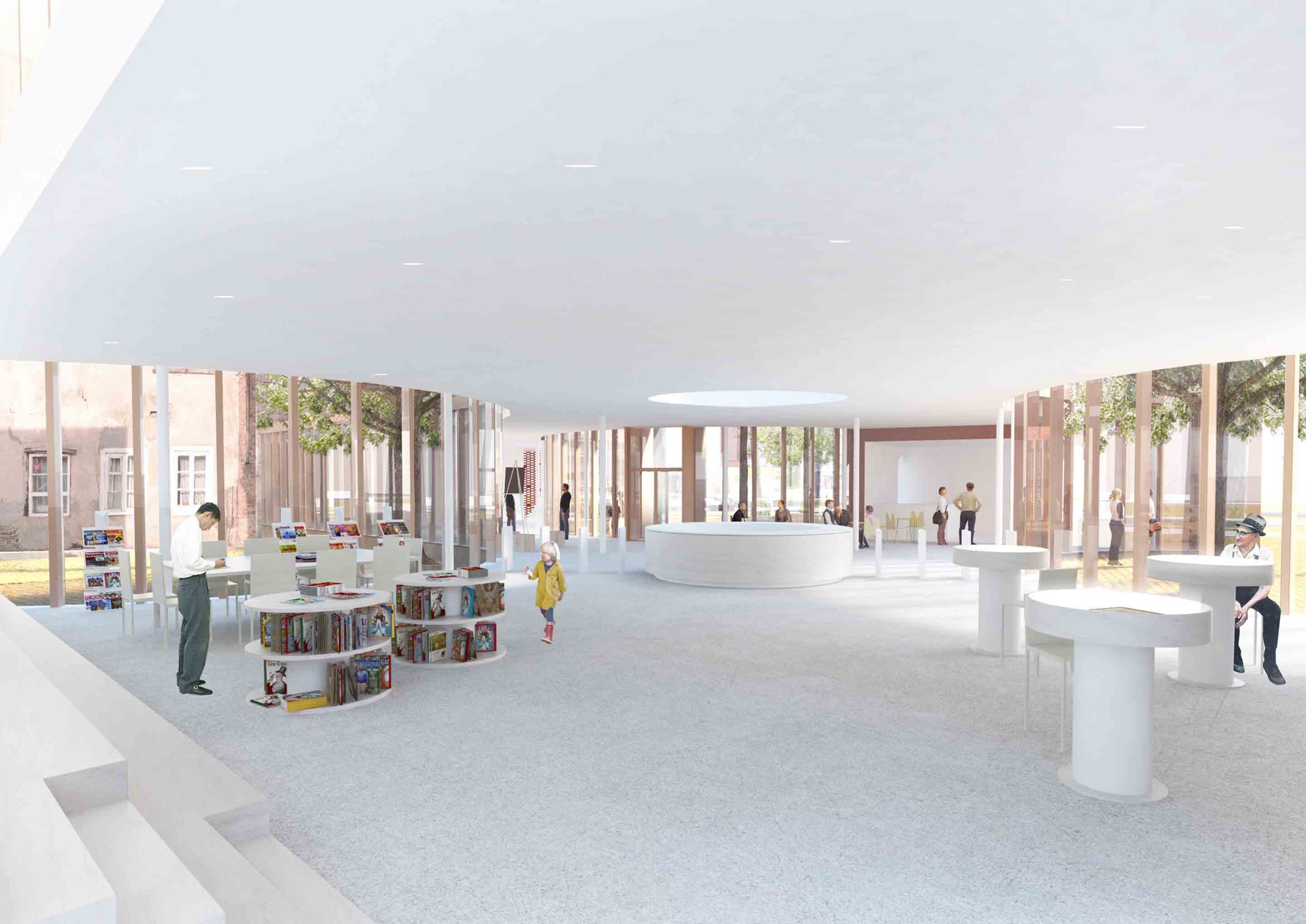
Located in the small Latvian town of Bauska, the composition of this winning proposal for the library was dictated by low-rise surrounding buildings and the wish to save valuable heritage on the site – old trees and historical building. In order to harmonically integrate into the environment, A2SM Architects decided to divide the building into a few small volumes instead of a single large building. More images and architects‘ description after the break.

Bauska is a small Latvian town famous for its nature and historical heritage. The territory of the project is on the hill over the old town near the roundabout where the main roads meet. The places which historically led to unusual rates of creativity and innovation are the ones where ideas can mingle, swap and create new forms, the ones where different people and technologies meet. Therefore we purposed a building which would provide a flexible and interactive space for people not only to read books, but participate, learn and get involved.

The functional program of the library was decomposed by different groups of target users. Each functional group got a volume. These small elements were connected by an irregular, adjusting to the trees volume – common space. The library building volumes form semi-closed yards. Each of them has different function: entrance yard, calm yard, yard for children and car parking.

The common space in library serves as a place to meet. To meet different people which come out from business, library, administration and cafe volumes. This place would become a public space. Its a place where you encounter different events which can arouse your curiosity and inspire your creativity. This project thinks that this goal would be most successfully achieved if such a programmatic flexibility became the library’s main identity feature.

In other words, if the library would be seen, understood, communicated and advertised exactly on the premise of its ability to transform and successfully host different programmatic events. An informal setting of the space breaks through social barriers. This flexibility keeps the space alive. It is not restrictive or static It is interactive. The terrace on the roof of common space, formed by library volumes and tree crowns is like the inner yard, elevated from the street’s noise and movement, which creates a cozy space and a feeling of togetherness.

In the library volume, we decided to differentiate the function of floors, where ground floor would be easily transformable for various events and intended to group activities. We believe that a more open for people library is a better library. Therefore we proposed a big space for different activities and flexible furniture combinations. The tribune generates various seating conditions and usage. it can become an active place for discussions or a calm reading and relaxing place while looking at the town panorama.

The 1st floor would become a calm space for concentration and independent work. This is the place where visitors can work and study individually not in groups. In this king of space it is easy to concentrate because neither view nor people are distracting attention. Therefore the furniture is also organized that it would not form groups.

The 1st floor would be dedicated for youngsters. The design of the space is intended to allow 'curiosity and creativity’ to flower in the children. The youngsters space would be very equipped with technological tools. This would create meaningful opportunities for youth to learn new media literacy. For this purpose area for children is very flexible, easily changeable for different needs. Students are free to work independently, and if they find the need to collaborate with peers on a project, they have a few options for that too.

The administration volume is the closest to the parking. It has a convenient entrance both library employees and book loads. Technical premises and book storage is places on the mezzanine floor. The ground floor is dedicated to visitors cloakroom and bathrooms. The first floor places the administration facilities and has a view to the building and its territory.

The cafe is a place for meetings, so it is placed in a maintained existing historical building near the street. Because of that cafe is dedicated not only for the visitors of the library but also for the passers-by and tourists. In that way library building has an opportunity to attract more clients. Historical building creates not casual, festive atmosphere and refreshingly contrasts with the adjoining common space-hall of the library. Cafe space is combined with art exhibition which has convenient connection to the roof terrace.

Separate volume of business information center is oriented closest to the main roundabout, where roads between Lithuanian border and capital of Latvia Riga cross. This volume consists of conference hall with the view to the highway Via Baltica. It is intended to be the most representative part of the whole building. The library acts as a hub. A library should also become a working environment for small business and freelance people. It provides a space for work and meetings. Library is not anymore only a part of information’s society and culture, but also a part of town’s economical life.

In an attempt to break the boundaries between library and society, institution and common people, we propose that Bauska citizens are regularly invited in the future library to represent their own book collections and favorite books. In this way common people are encouraged to join the library while the library benefits from being up to date with various peoples interests and fascinations.
Architects
Location
Bauska, LatviaProject Architects
Aurimas Sasnauskas and Sla Malenko (A2SM); Giedrius Mamavičius, Gabrielė UbarevičiūtėTeam
Ieva Saldauskaitė, Joris ŠykovasStatus
Competition, 1st prizeArea
2500 m2Project Year
2013Photographs
Courtesy of A2SM ArchitectsProject Year
2013Photographs
Courtesy of A2SM Architects


















