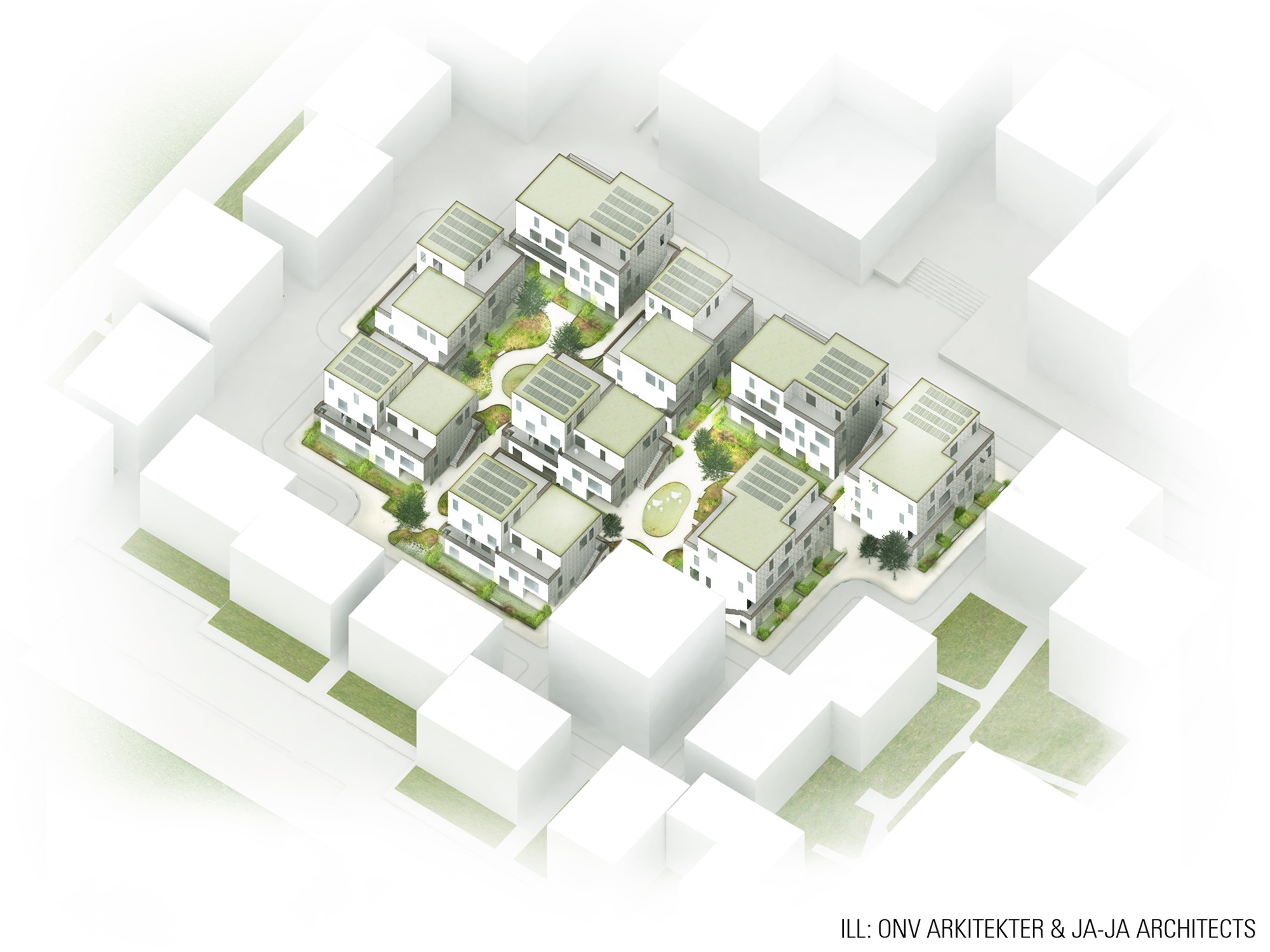
ONV Arkitekter and JAJA Architects recently won the 4th delivery of the affordable housing concept AlmenBolig+ in collaboration with Bascon and ScandiByg. Consisting of 3-400 housing units on sites in and around Copenhagen, their winning proposal offers a huge variation of housing sizes and building typologies. Also, by using the prefab module, this ensures a free and flexible design of each area. More images and architects’ description after the break.

The proposal offers 8 different housing typologies within the scope of the basis prize. The variety in housing types and the fixed, low prize ensure great demographical diversity in each development. This is very unique for the winning proposal and of a great significance to social sustainability in a housing area.

High Quality Pre-Fab
The project is based on a prefab basis module of wood surrounding a central core for wet room and technical installations, staircase etc. Like building blocks the modules can be put together horizontally and vertically. The construction system thus create a great variety of options for developing each home individually.

Each element is has diverse facades, niches and roof design. They can be put together and form classical detached houses or free-standing houses in 1-4 floors height. By mixing different typologies, new structures and exciting spaces between the buildings are formed.








