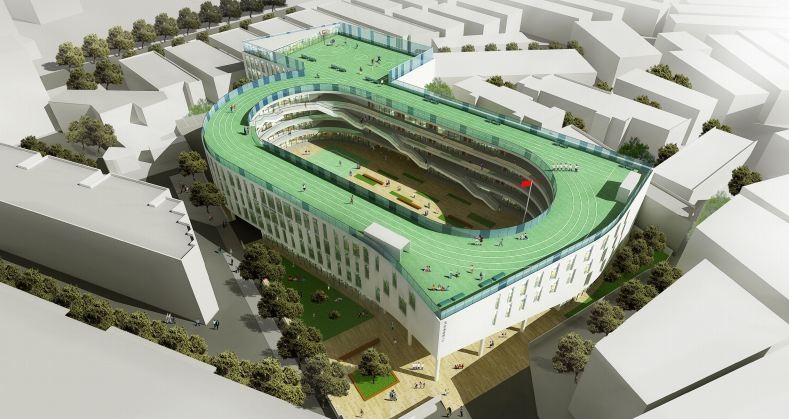
Designed by LYCS Architecture, their newly completed proposal for the Tian Tai County ChiCheng No.2 Primary School focuses on the relationship between architecture and site, site and city, form and function. Striving for a unique design to serve as a model school, their concept provides a beautiful environment for the cultivation of knowledge, culture, physical fitness, art and ethics for elementary school children. More images and architects' description after the break.

Because of the very small area given, the 200m running track was projected onto the roof level, giving an additional 3000+ sqm of usable area on the ground as well as the oval shape of the school building, creating a sense of inward-ness and security for the students. Lifting the running track also allows for a total project height of 4 floors instead of 5 as originally required, creating a more harmonious relationship between the new school and the surrounding urban context.

Lastly, the building was twisted about 15 degrees, creating smaller pockets of space between the site wall and the exterior envelope. The project’s ambition lies in creating a school that raises the level of educational facilities in the area, and a place that the residents of TianTai will be proud of.
Architects: LYCS Architecture
Location: Tiantai, Zhejiang, China
Project Team: Ruan Hao, Gary He, Zhan yuan, JIN Shanliang, Chen Lina
Architect of Record: Zhejiang University Urban Research & Design Institute
Size: 10,190.36 sqm
Project Period: Design 2012, Construction 2013













