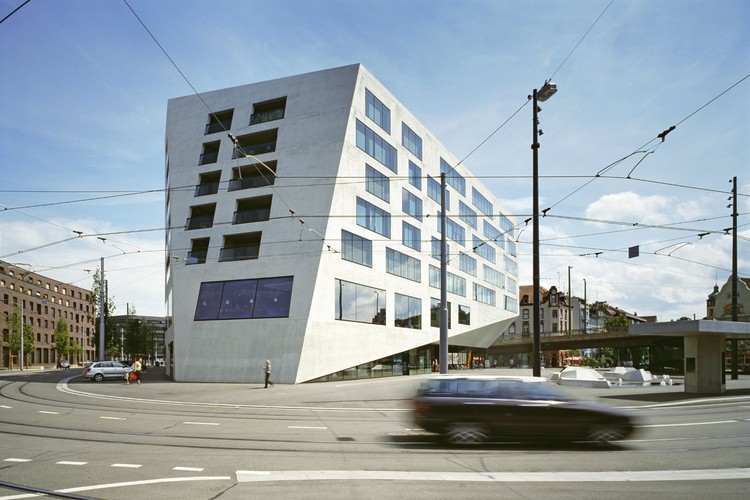
Architects: Buchner Bründler Architekten Location: Basel, Switzerland Project Leader: Nicole Johann, David Merz, Lukas Baumann Client: Implenia Generalunternehmung AG, The Real Project AG Landscape architect: Dipol Landschaftsarchitekten Photography: Paul Clemence, Ruedi Walti























