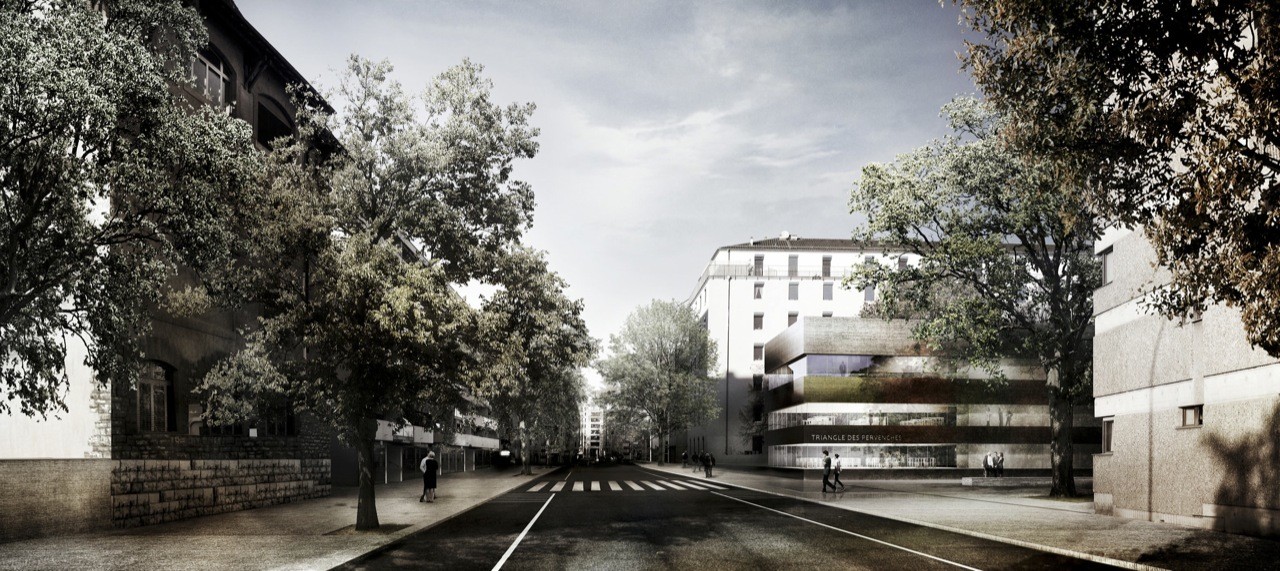
ETB Studio shared with us their new project in Carrouge, Switzerland. The intervention tries to create an auxiliary building to the existent school building, and generate new urban dynamics for the neighbourhood, and offer to Carrouge a public space capable of improving the life conditions of the residents.
More images after the break.

Rua de Pervenches turns into a throughfare with green areas, where citizens can find a moment of relaxation; the planting of new trees and the definition of a new floored area with flowerbeds and benches, offers the best conditions for the new public building.

Arbre is inserted in this general design, uses the length of the plot and places the access point at the east part, in order to give protection (protect) to the access point, positioning it in the central area of the new garden. The new volume splits the open space into a south area, with a public character and planted like a small boulevard, and a north area, more controlled and destined for the recreational space of children, but also available for citizens outside school time.
Architects
Location
Carrouge, SwitzerlandType
International competitionClient
City council of CarrougeProject Year
2012Photographs
Courtesy of ETB StudioLocation
Carrouge, SwitzerlandProject Year
2012Photographs
ETB Studio, {"text"=>"", "type"=>"media_provider", "id"=>"5054327428ba0d64b200000f"}











