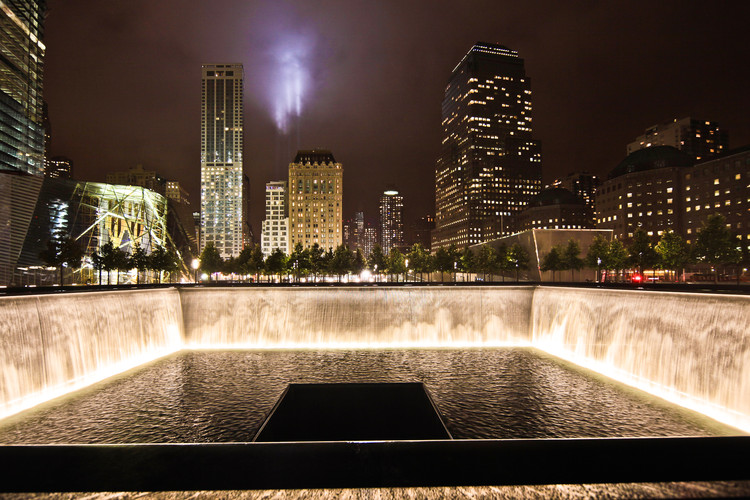
Today in Lower Manhattan, thousands of visitors are crossing a landscaped plaza of oak trees towards two black granite, sculptural voids, carved deep into the earth, to commemorate the victims of September 11, 2001. Designed by Michael Arad of Handel Architects, the National September 11 Memorial has transformed the last remnants of the former World Trade Center (WTC) towers into a power civic space for contemplation and healing. Here, the painful memory of 9/11 is preserved and honored, while the necessary bustle of everyday life is able to move forward.
Continue after the break for more images and information.
The design and construction of the National September 11 Memorial & Museum at the World Trade Center site is one of the most significant undertakings in the history of New York City. Following Daniel Libeskind’s winning masterplan proposal in 2003, Michael Arad – a young, Israeli-American architect who had resided in NYC for only five years – was selected from over 5,200 entrants from 63 nations in an international design competition for the memorial. Shortly after being announced as winner of the competition, Arad joined Handel Architects as a partner.

“The original masterplan called for a memorial 30 feet below street level, but I wanted to challenge that idea,” he explained the AIA. “This should be about creating a profound site for contemplation and memory, but it should also be something that’s part of the city.” Concerned that the recessed spaces would become estranged from their urban context, Arad sought to meld the memorial to the city. “I wanted it to be part of the city, something that would benefit everyday residents on their way to work.” This priority emerged from his own experience as a self-made New Yorker. “I had lived in New York for three years when I was working on the competition entry, and it was public space that made me feel like a New Yorker.”

The National September 11 Memorial, appropriately titled “Reflecting Absence”, occupies eight of the site’s 16 acres. The two identical reflecting pools, each 192 feet by 192 feet and clad in Jet Mist granite, frame the footprints of the WTC and provide an integrated public space that fosters meditation and contemplation within the city. Water cascades from the edges of the voids into the seemingly endless pit, drowning out the noises of the city and focusing the visitors attention to the memorial, while Oak trees screen the contemplative memorial and border the 212 foot by 212 foot perimeters of the original twin towers.

“The moment of walking up to the void will be a moment of sad contemplation,” he described, “but just 20 feet away, there may be office workers having lunch.” Arad worked with San Francisco landscape architect Peter Walker to execute his plan.

In addition, bronze panels, inscribed with the names of the 2,983 victims from the September 11 attacks and the 1993 WTC bombing, line the perimeter of the pools. Each name is illuminated from within at night.

The 16 acre, WTC site will also include a Museum, a Visitor Orientation Center, a new PATH train stations, a Subway station, an underground retail concourse, an underground road network with security screening areas, five new office towers and a Performing Arts Center. Most of these projects interlock physically and programmatically with the eight-acre Memorial site and have required close coordination between the various design teams.
Since the memorial’s opening last year, some 4.5 million people have visited. However, the National September 11 Memorial Museum remains under construction and is tentatively planned for completion by 2013.
Architect: Handel Architects LLP Location: New York, NY Client: The National September 11 Memorial & Museum at the World Trade Center Area: 8 acres Photographer: Joe Woolhead

Designer: Michael Arad AIA, LEED AP Design Team: Michael Arad, Gary Handel, Amanda Sachs, David Margolis, Robert Jamieson, Cristobal Canas, and Garrett Brignoli Associate Architect: Davis Brody Bond Landscape Architect: Peter Walker and Partners
Construction Manager: Lend Lease Inc. Fountain Designer: DEW Inc. Lighting Designer: Fisher Marantz Stone Structural Engineer: WSP Cantor Seinuk M/E/P Engineer: Jaros Baum & Bolles Consulting Engineers Geotechnical Engineer: Mueser Rutledge Consulting Engineers, Langan Engineering & Environmental Services Security Engineers: ARUP Waterproofing: WJE Engineers & Architects P.C. Engineers: Simpson Gumpertz & Heger Inc. Sustainability Consultant: Viridian Energy & Environmental LLC Blast Hardening Consultant: Weidlinger Consulting Engineers Commissioning: Horizon Engineers Code Consultants: Code Consultants, Inc.
Reference: Handel Architects, AIA





















