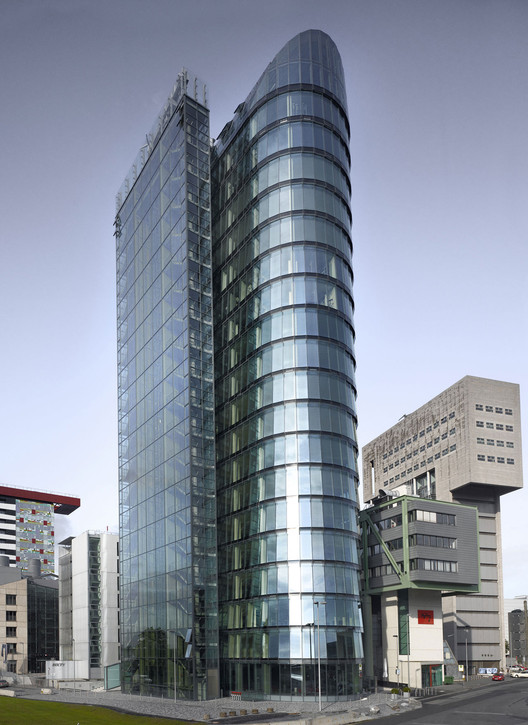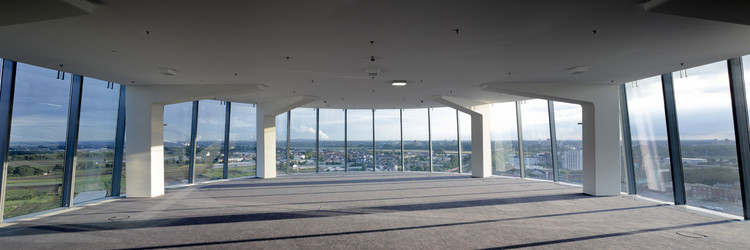
Architects: Murphy/Jahn Location: Düsseldorf, Germany Completion: 2010 Height: 70M Area: 14,625sqm Photographs: Courtesy of Murphy/Jahn
The development of the old Rhine harbour into a modern business district is an important urban project in Düsseldorf. It is known as Mediahafen and already built up to a large extend with very individualistic buildings.

The primary intention of the project is therefore to counter the variety of forms and colors with a building of great simplicity, elegance and identity. It should not convince through form and style, but through the quality of the materials, the flexibility in its use and the high comfort it offers the users. Through its technology and construction it should advance the typology of the office block.

The plan is a ‘Roundangle’ whose curved corners continue to form a semi-circular roof. Elevators and stairs are in a separate rectangle of glass. Columns with brackets along the exterior wall enable column-free spaces in the office areas.

The overlapping sheets of insulating glass form the shingled surface. At the offset at the slab edge decentralized air is brought directly into the room as fresh air through an operating sash, or cooled and heated through water in a fan assisted convector and distributed as displacement air.

Through the basic system of integrated heating and cooling in the concrete slabs, air changes are kept to a minimum and return airshafts are reduced and no supply shafts are needed with the decentralized air-system. The façade is allowed to ‘breathe’. The building acts like a natural skin, therefore, conventional operable windows are not necessary.













