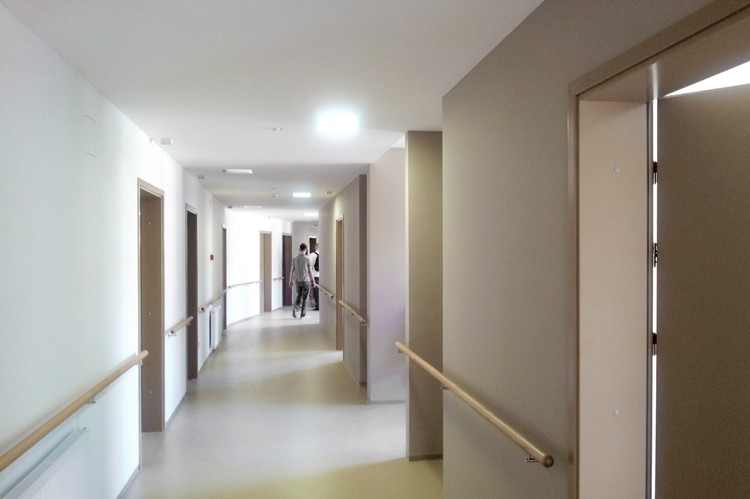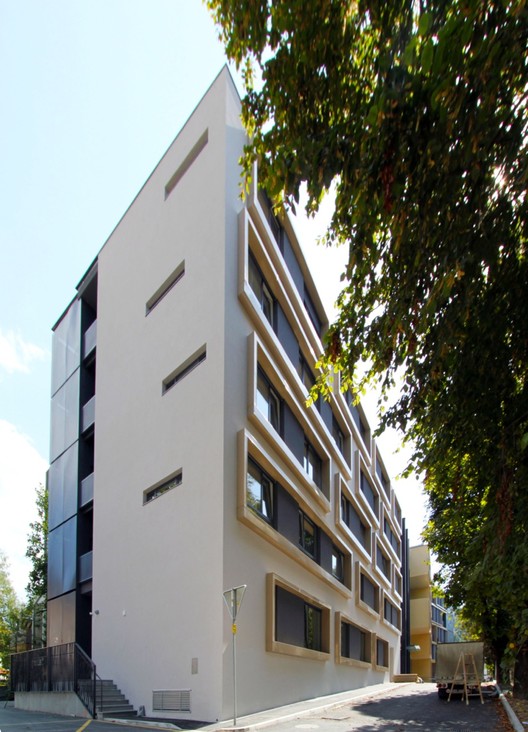
Architect: Ravnikar Potokar Arhitekturni Location: Idrija, Slovenia Competition Team: Robert Potokar, Sabina Colnar, Ajdin Bajrović, Mateja Šetina, Carlos Graca Project Team: Robert Potokar, Andrej Strehovec, Marjan Starič Interior Design Project: Andrej Strehovec, Maja Slapernik, Robert Potokar Project Area: 7,740 sqm Project Year: 2011 Photographs: Andrej Strehovec
The Home for the Elderly in Idrija will be constructed in two phases. On 6 September 2011 the first phase was completed. The completion of phase 2 is expected in 2012.The new conceptual plan retains the starting points, such as the characteristics of the location, plot geometry, orientation according to the four cardinal directions, and views of the church dominants on the north side, and vistas towards the south and surrounding hills in the background. In addition to being defined against this backdrop, the building is defined by its purpose, as this is primarily a home, a residence for the elderly.

The programme of the residence is divided into three parts by means of different levels: - A partially open public space with diverse programme on the ground floor; - Service part with an additional public programme on the underground floor; and - Four floors of the residential area. The design of the building is conceived as a bright contemporary house with links to traditional architecture. The basic motif of the building is the clear volume with flat roof and full side facades with niche-like window openings and inlaid open north and south facades which are additionally motivated by inlaid wooden cubes. These cubes represent single-family houses, they are in a way paraphrasing former “little houses” of the home’s residents, only this time these houses are under the same roof. The idea/motif of smaller units covered by the same roof was already used by Plečnik in his project design of houses under the municipality roof. Both inside and in the outer architectural envelope predominantly natural materials are used, thus enhancing the feeling of homeliness.

Text provided by Ravnikar Potokar Arhitekturni.
Structural Engineer: Statik d.o.o., Vojko Mlakar Mechanical Engineer: Kolektor Koling d.o.o. Electrical Engineer: MM Biro d.o.o. Commissioned by: Ministry of Labour, Family and Social Affairs Investor: FMR d.d.
























